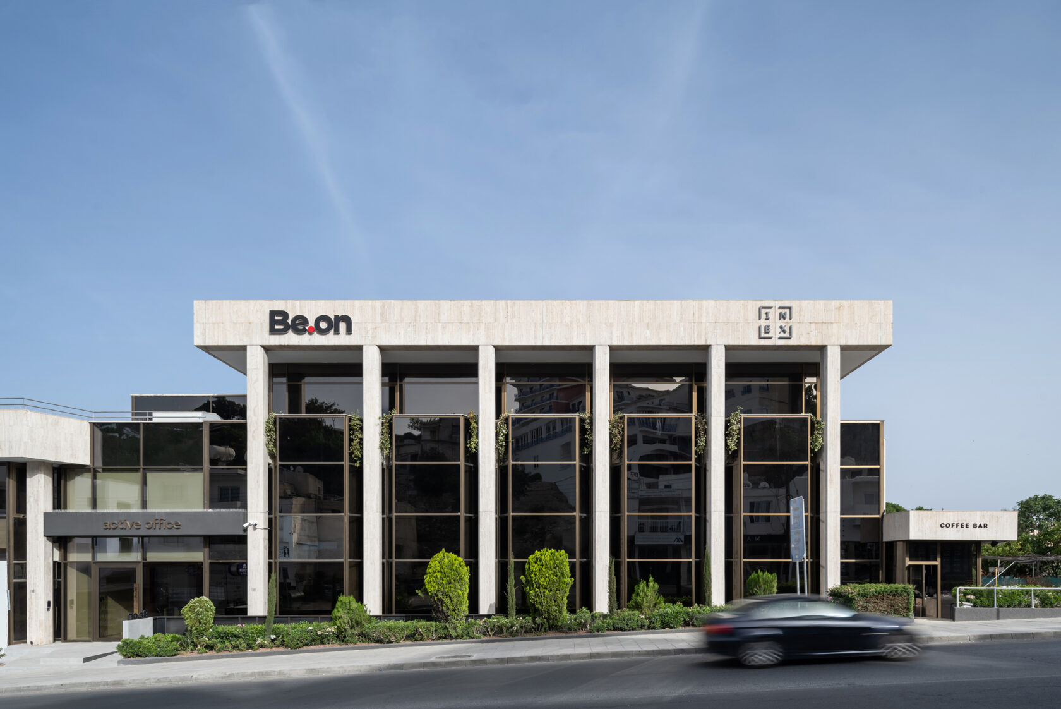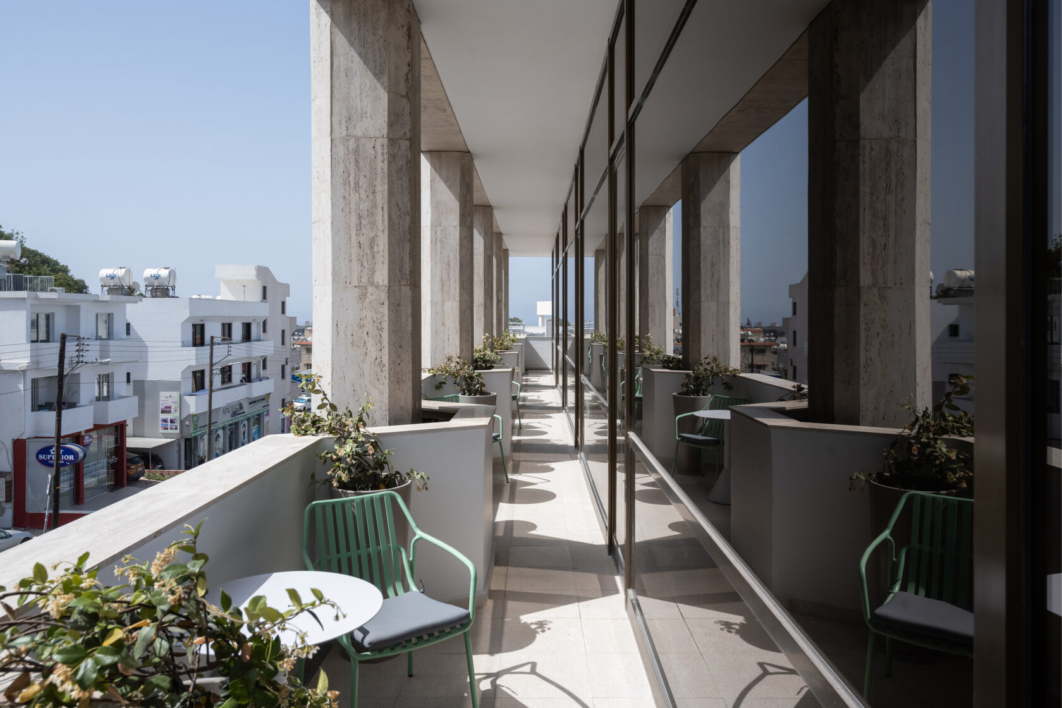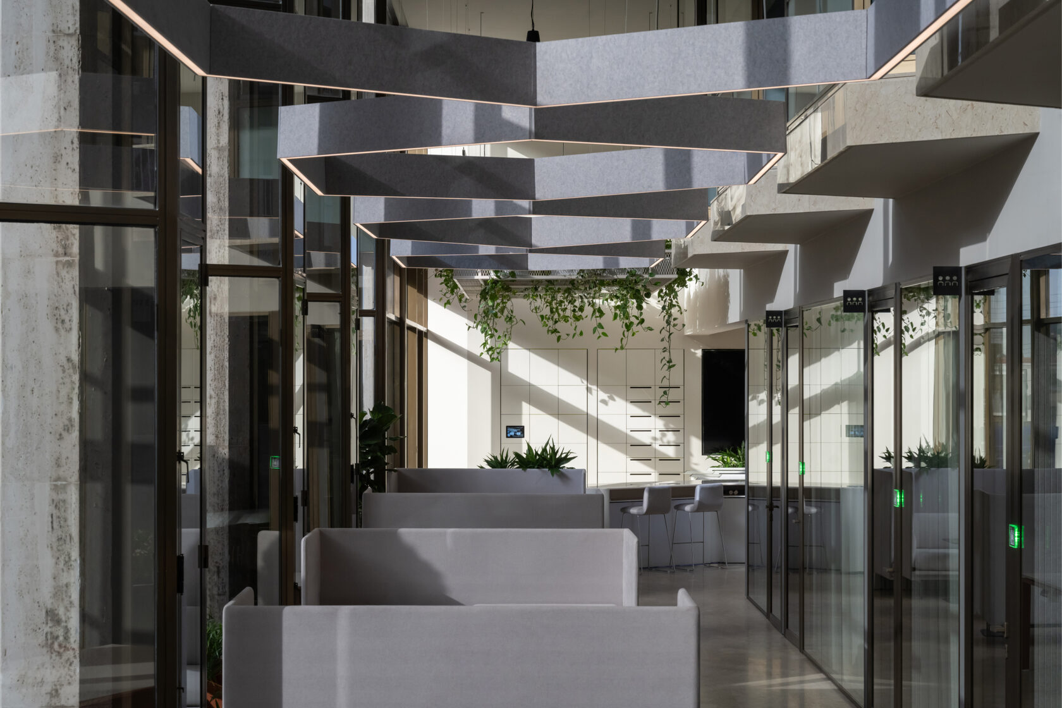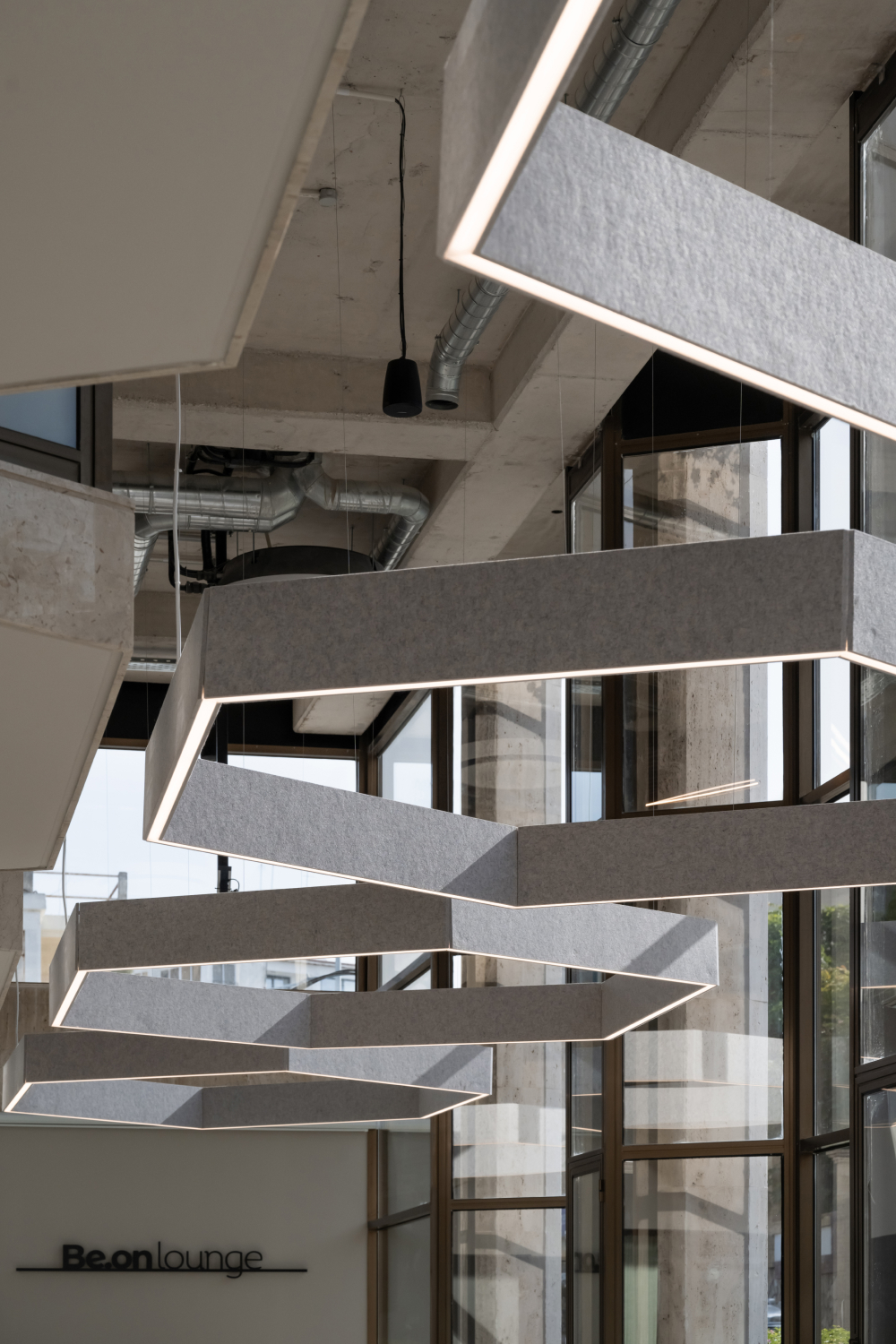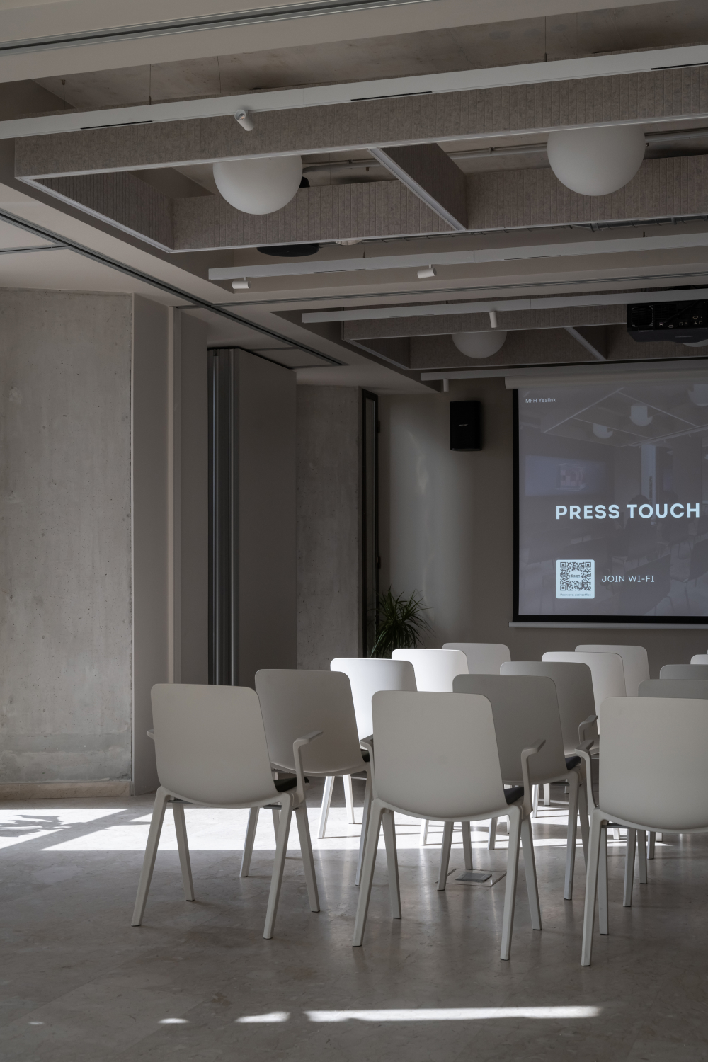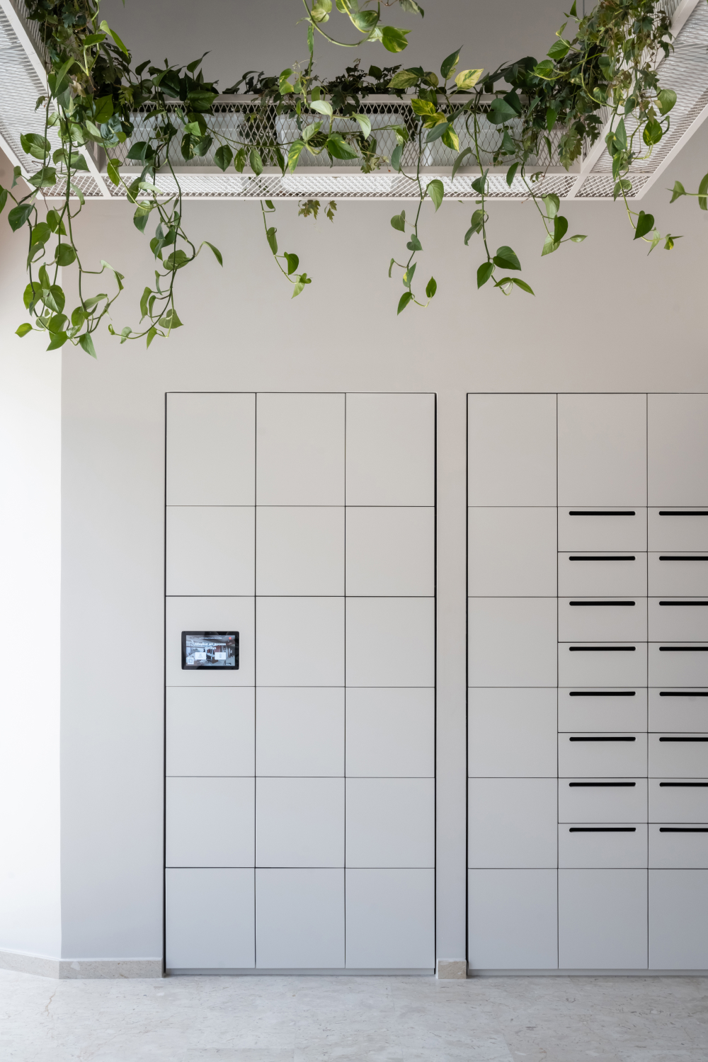We’re excited to explore new ideas with you. Whether you’re looking to start a project, collaborate, or join our team, we’re here to connect. Just fill out the form with your details, and we’ll get back to you shortly.
Contact Us
Address
Client
Purpose
Typology
Cyprus, Paphos
Inex Development
Active office
Commercial
Status
Area
Implementation
Completed
1880 m2
2023-2024
Architecture and Design
Authors
Photo
Vizualisation
TAD architectural bureau
Polina Voevodina
Sergey Trukhanov
Anton Medovskiy
Viktoriya Zaytseva
Evgeniya Ivashura
Sergey Trukhanov
Anton Medovskiy
Viktoriya Zaytseva
Evgeniya Ivashura
Ilya Ivanov
Ilya Eroshevich
Project Description
The project aims to rethink modern workspaces in Cyprus as a whole and Paphos in particular, embodying the idea of creating hybrid offices that combine advanced technology, innovative design, and high functionality. The Beon active office represents a careful reconstruction of modernist architecture while preserving its historical spirit and architectural context which holds significant value for future generations.
We firmly believe, that meticulous restoration and preservation of architectural heritage is the cornerstone of building a sustainable future. Beon active office stands as a testament to our values and work attitude, where history, technology and design harmoniously intertwine.
Polina Voevodina / Chief Architect
Polina Voevodina / Chief Architect
Space Organization
This modern building is designed with a focus on flexibility and aesthetics and offers various solutions for creating workspaces - from offices to private co-working spaces that meet the needs of any business.
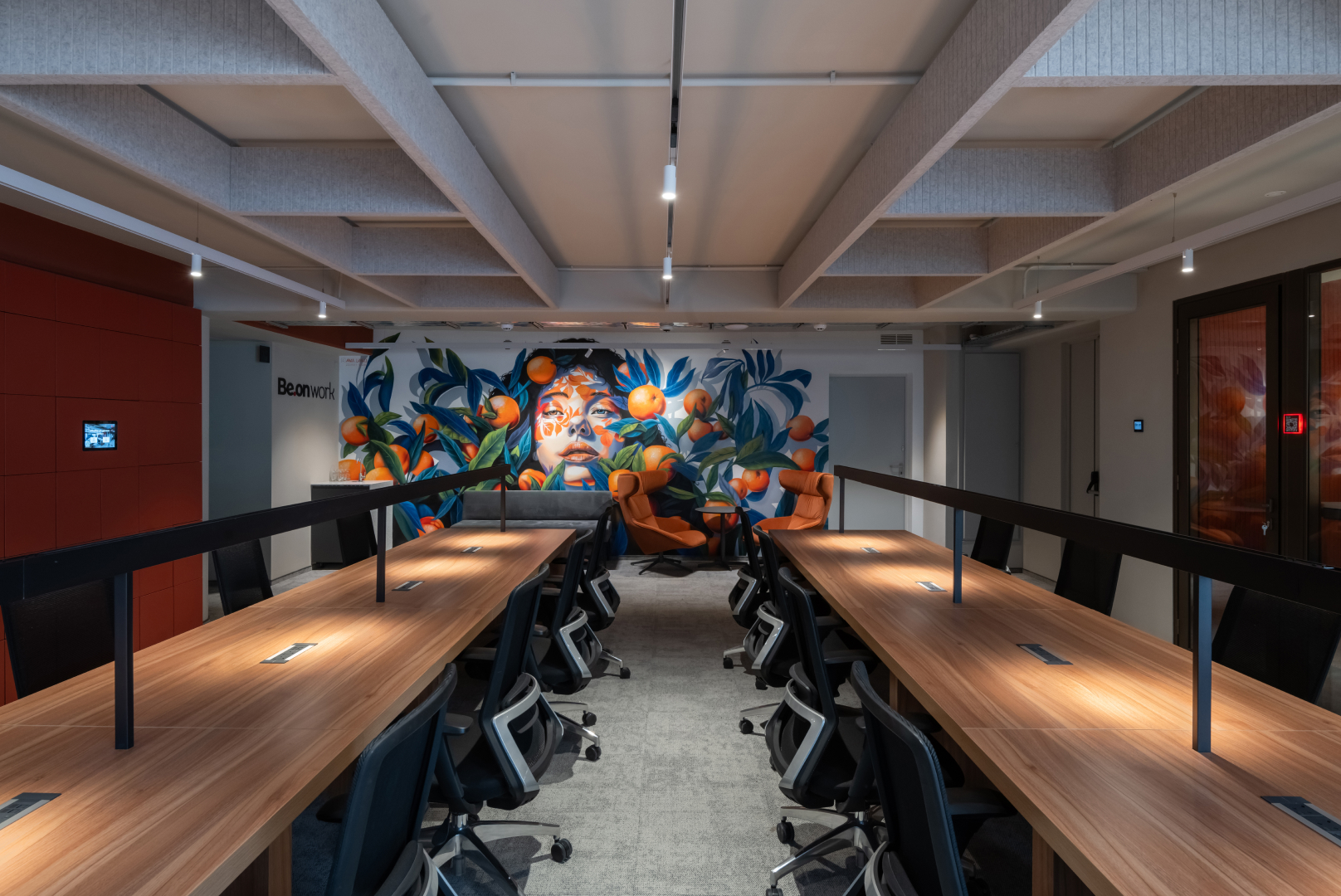
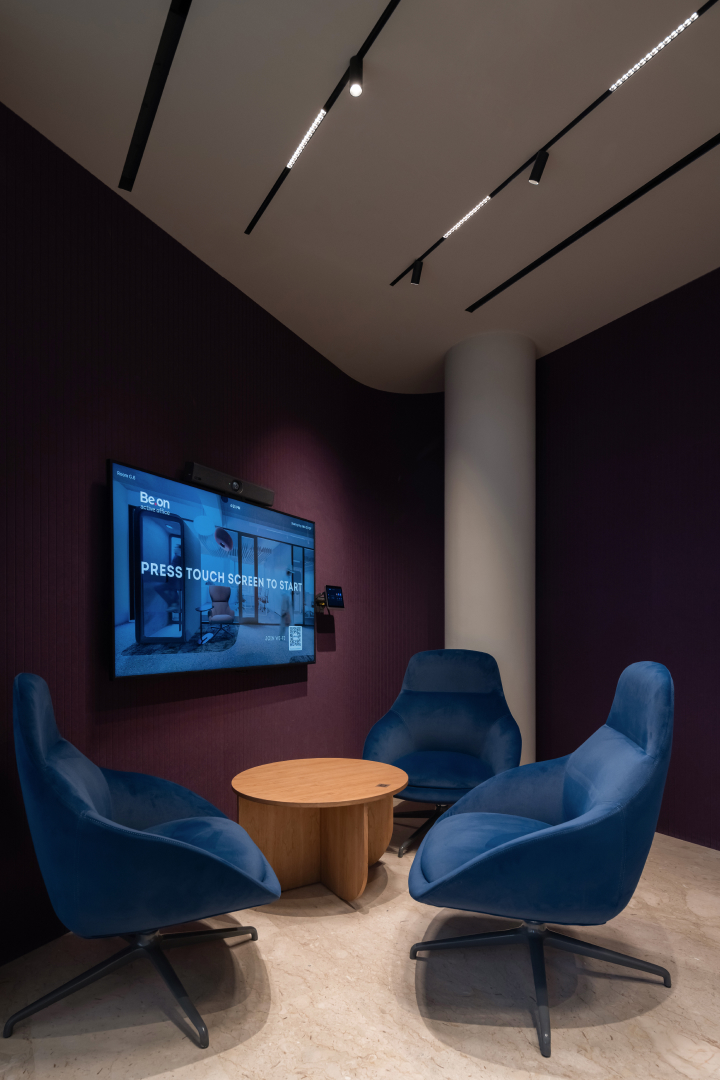
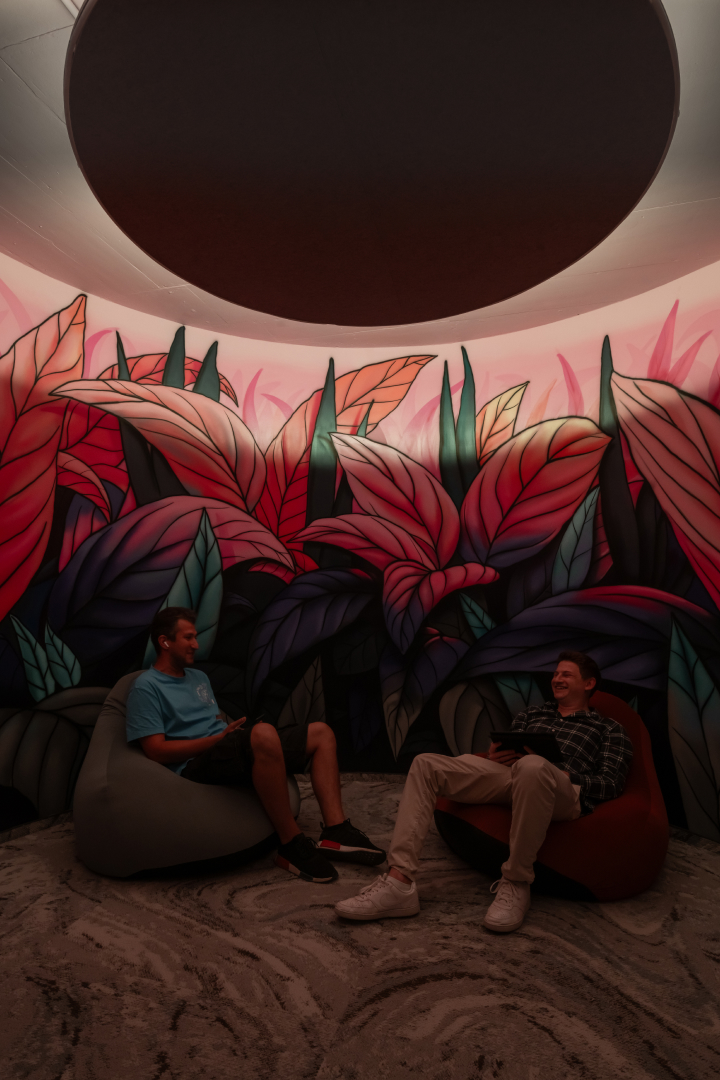
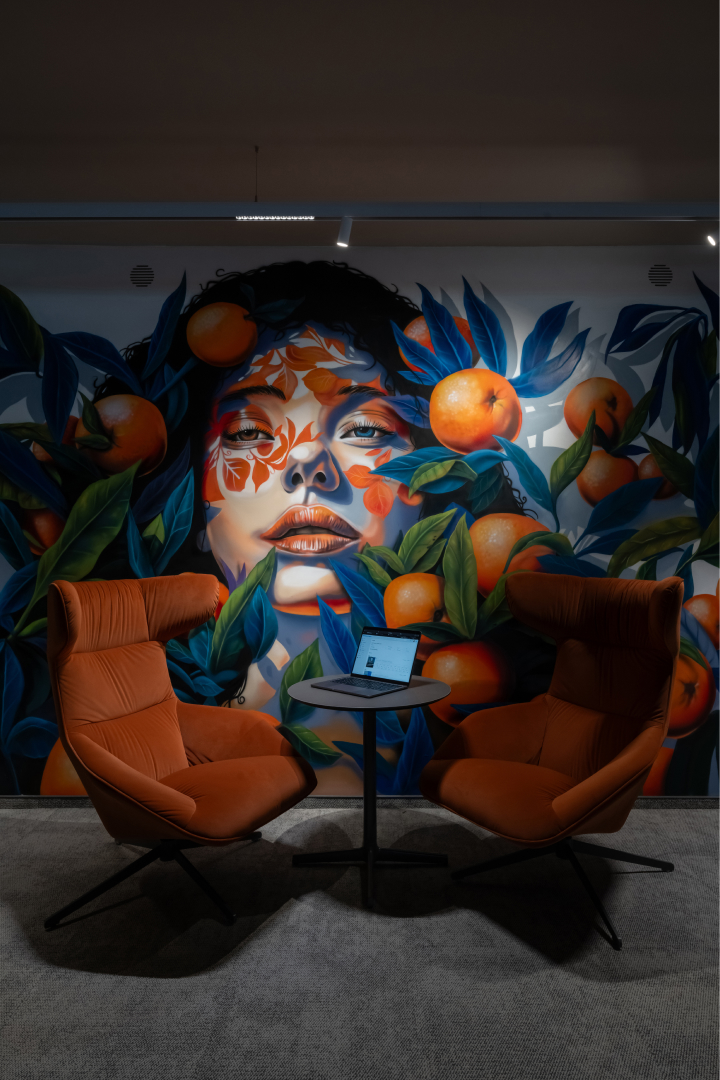
Public area, which is located on the ground floor
Workplace area
Brainstorm room
Conference room
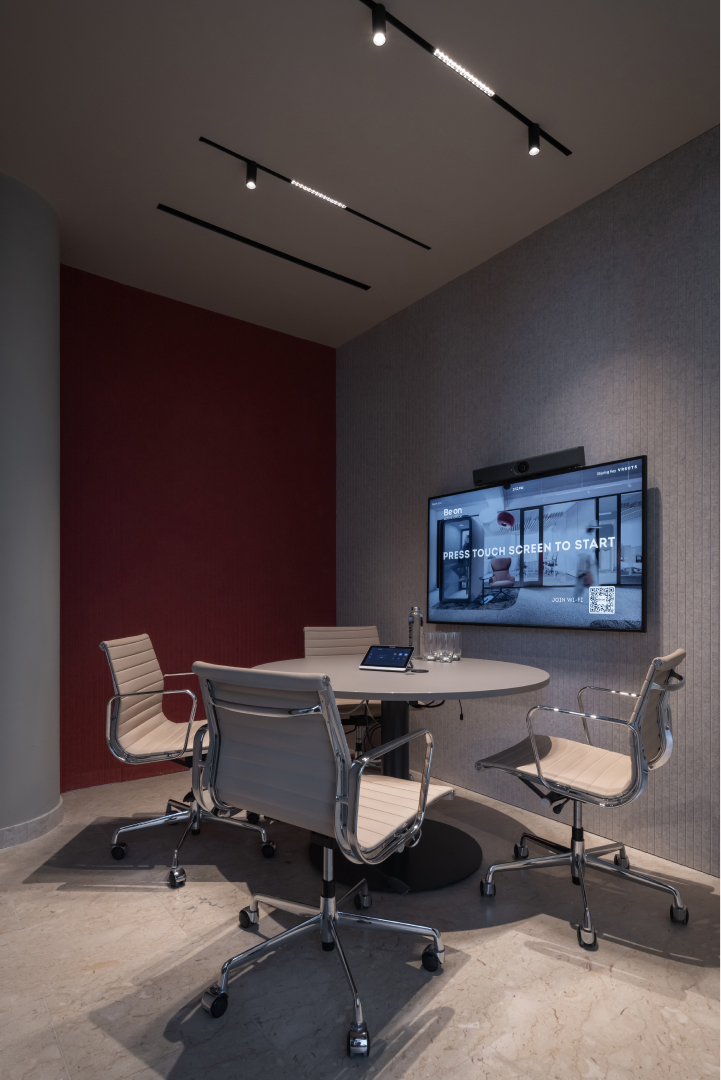
Meeting room
The office architecture of Beon active is characterized by flexibility and special zoning, which promotes dynamic team interaction and allows easy adaptation of functional areas without the need for construction work or systemic reorganization of the space. This makes it the only choice for a company focused on innovation and productivity.
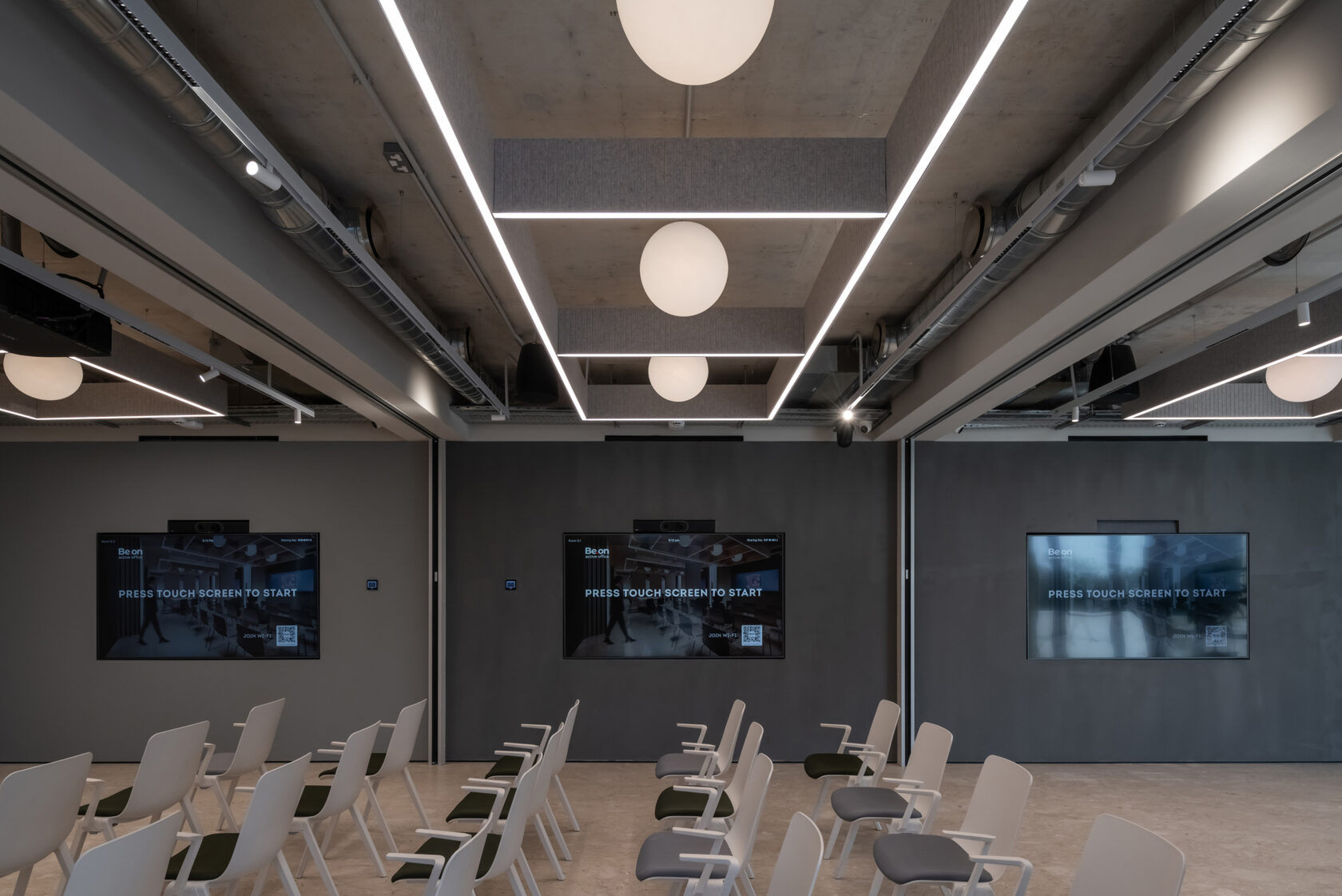
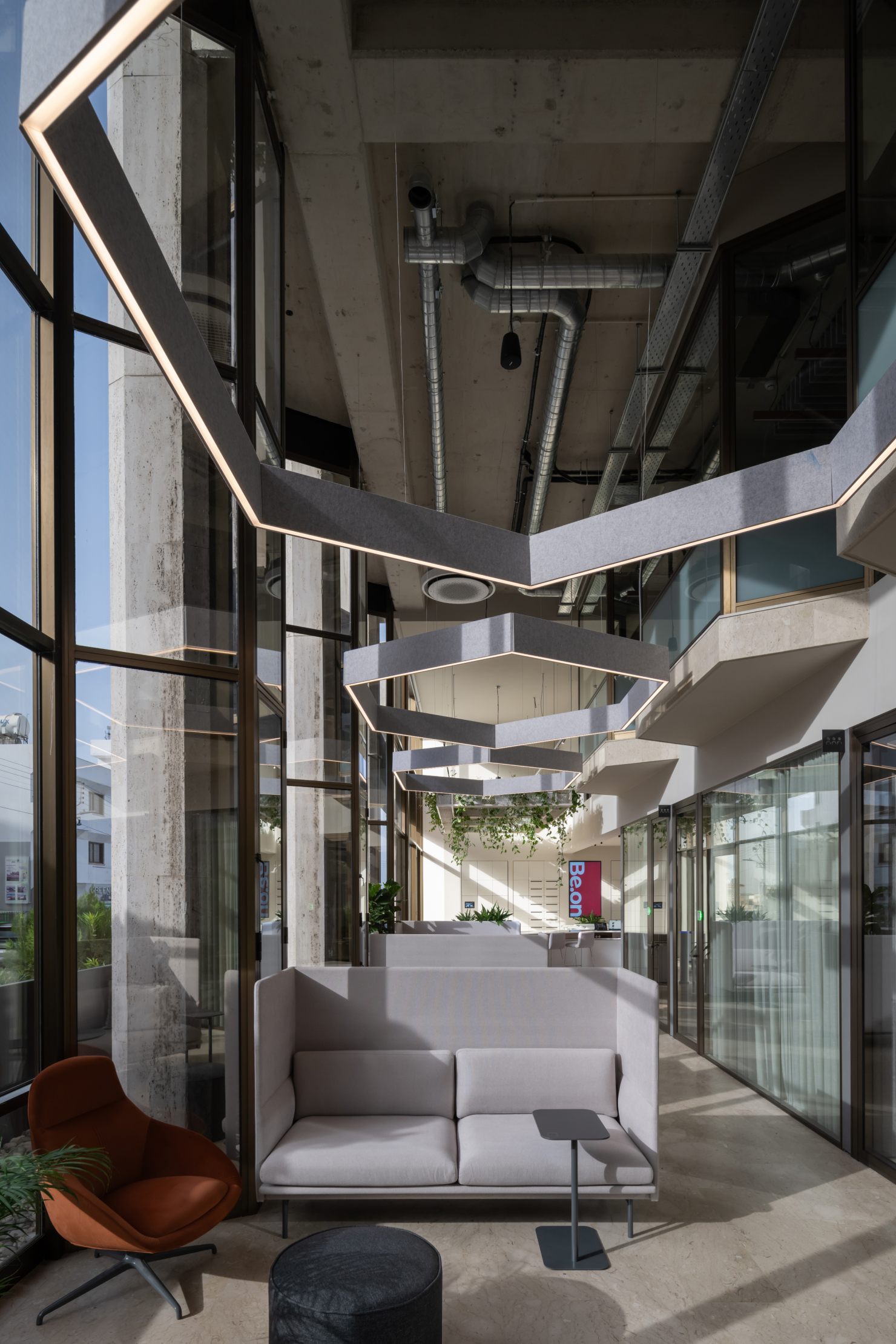
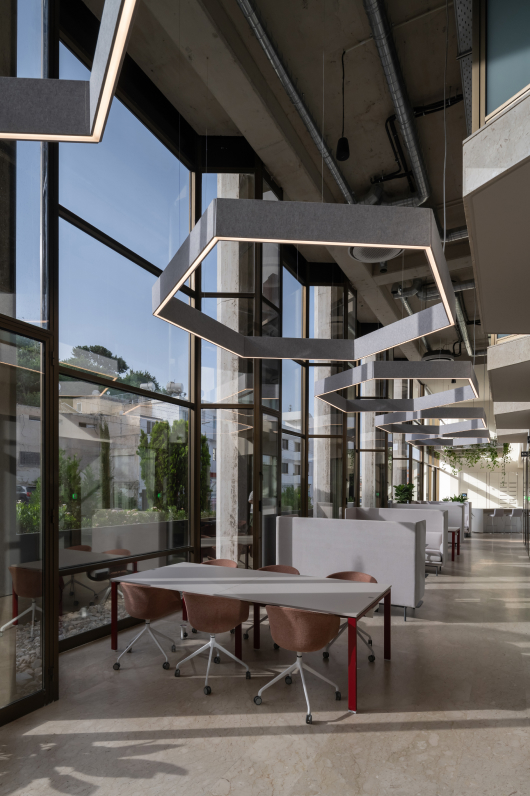
Design Code
The office project is inspired by the unique architectural style of the building and the picturesque nature of the island. The color palette of the space is a carefully selected and balanced combination of colors that create a harmonious atmosphere.
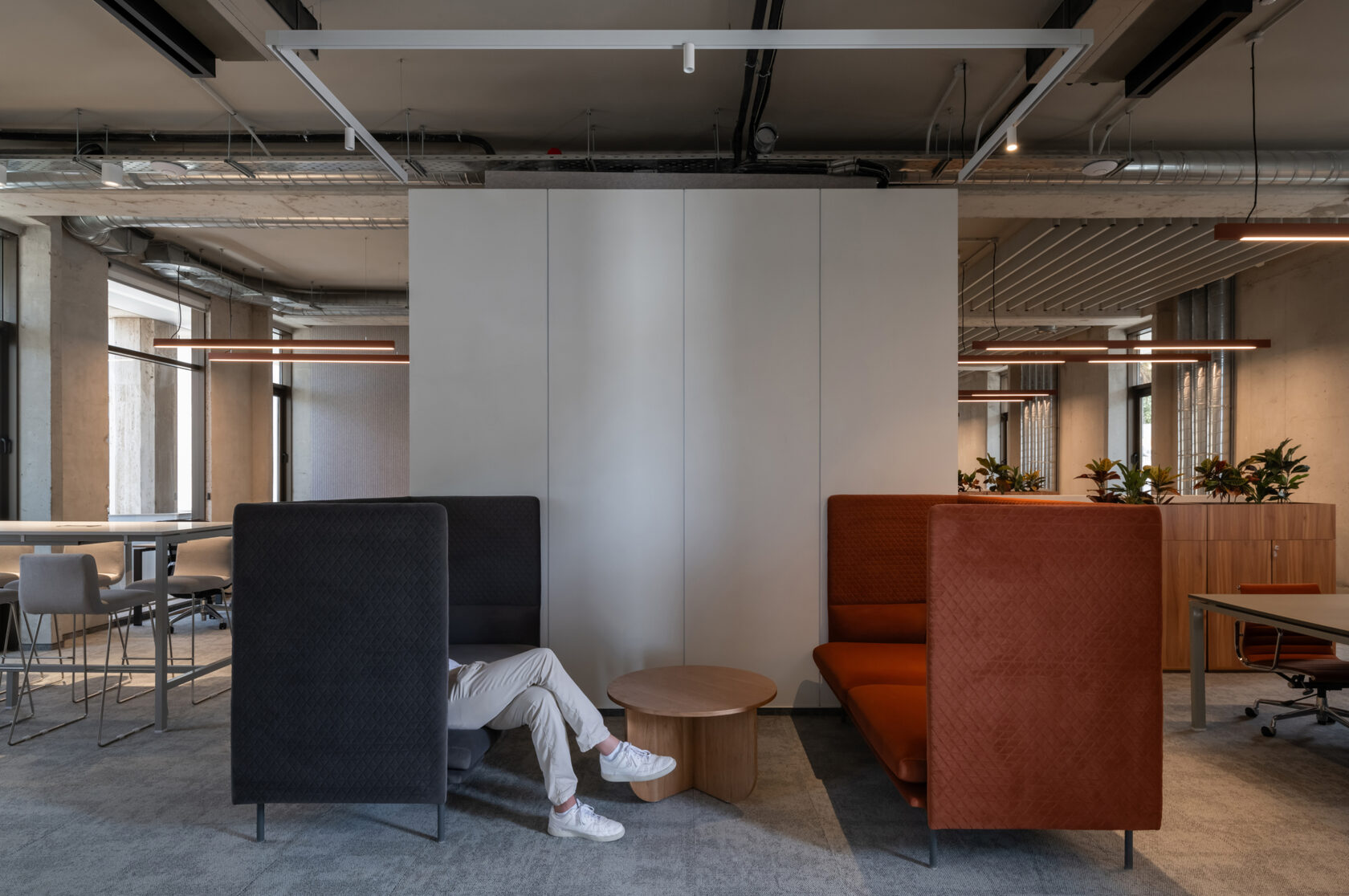
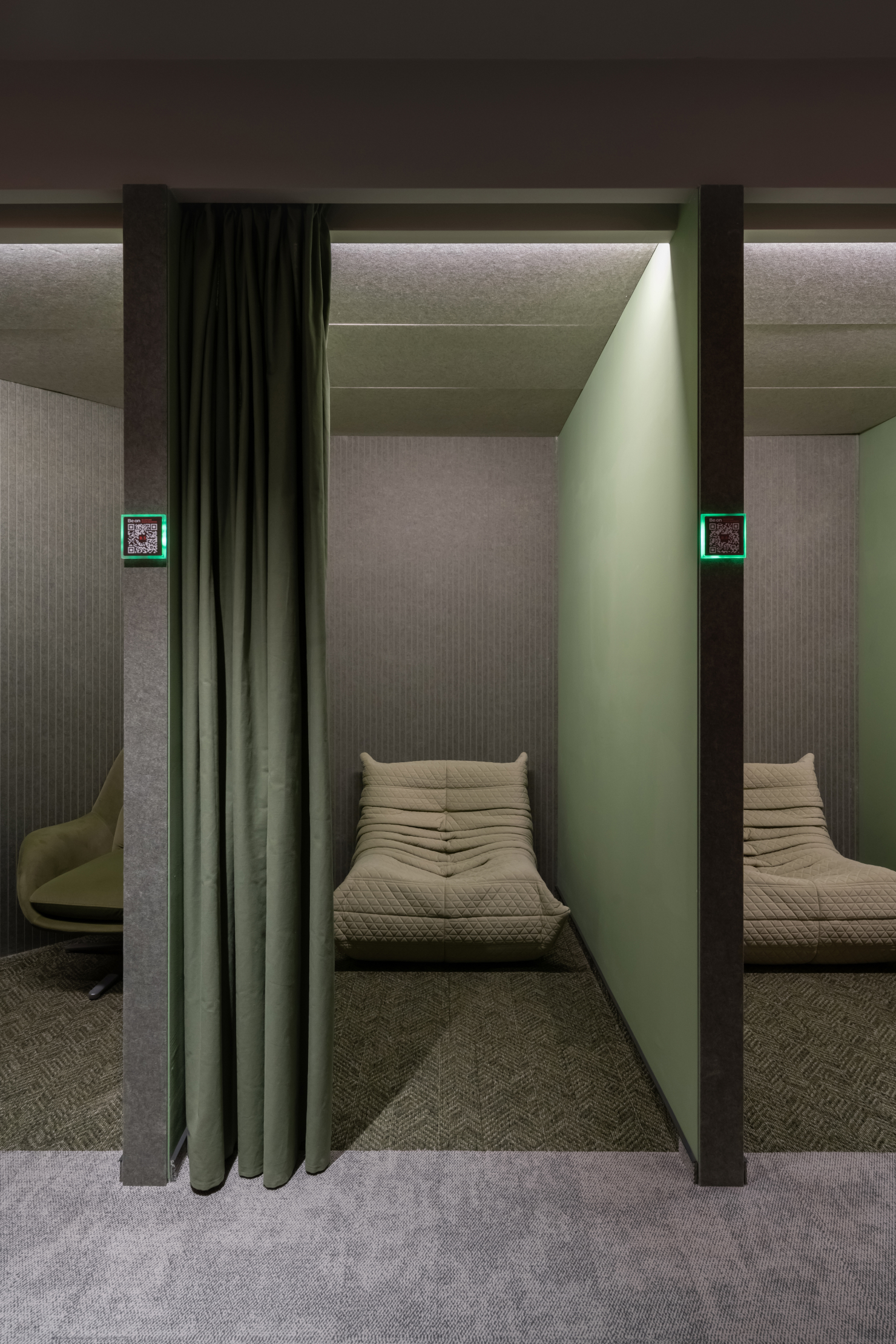
Green accents in the design refer to the wooded islands of Cyprus and emphasize the eco-friendly approach to the project.
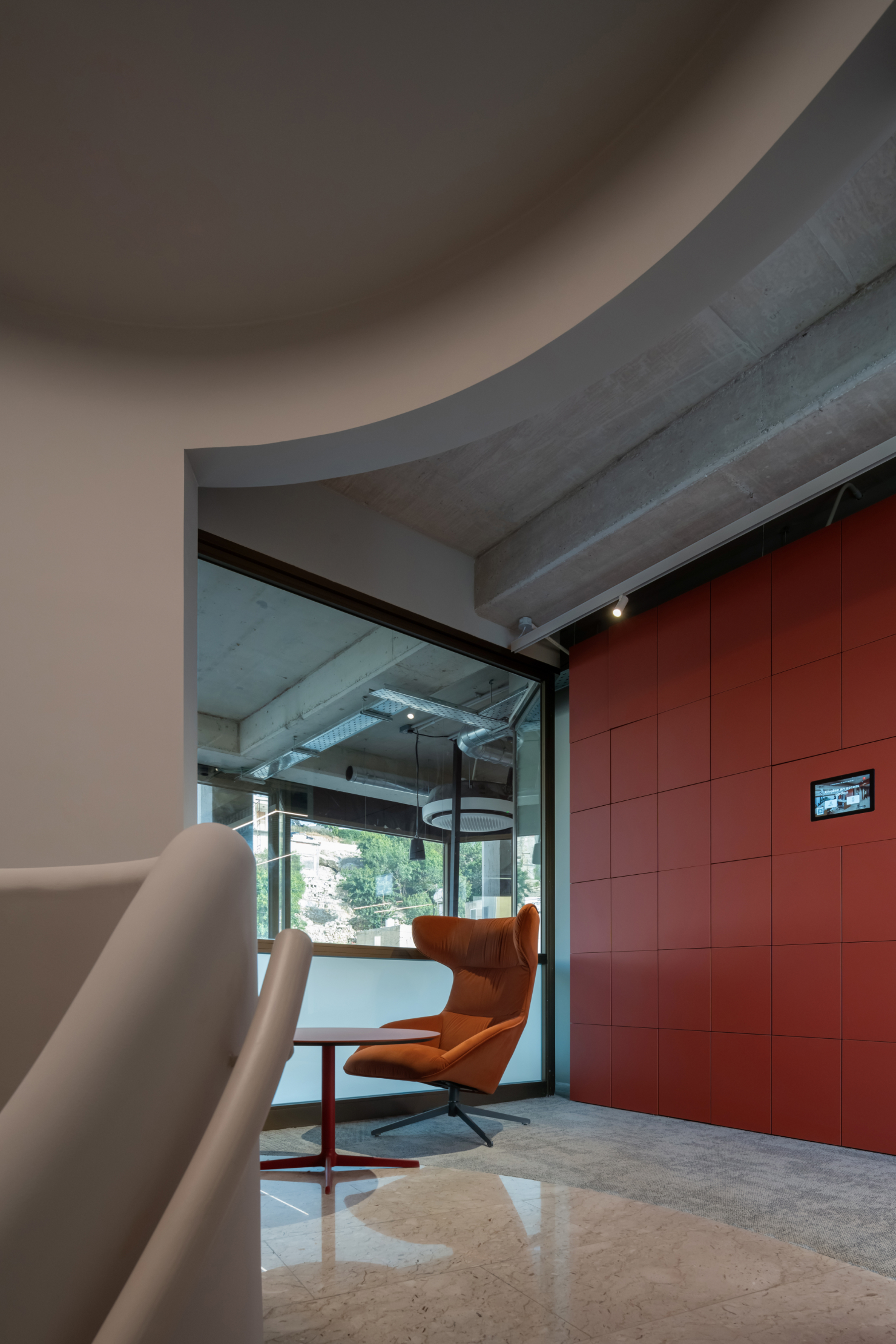
Terracotta shades remind of the warm setting sun and the natural palette of sand and clay.
These color solutions create a cozy and natural atmosphere, conducive to productive work and employee comfort. The use of tactile and contrasting materials complements the color palette, and concrete, brass details, plaster, and soft textiles highlight the chosen color accents.
Digital Environment
The project logically developed the corporate feature of the Multispace format, which involves the merging of digital and physical spaces. A facial recognition system based on Face-ID technology is installed on the ground floor, allowing access to the office premises.








