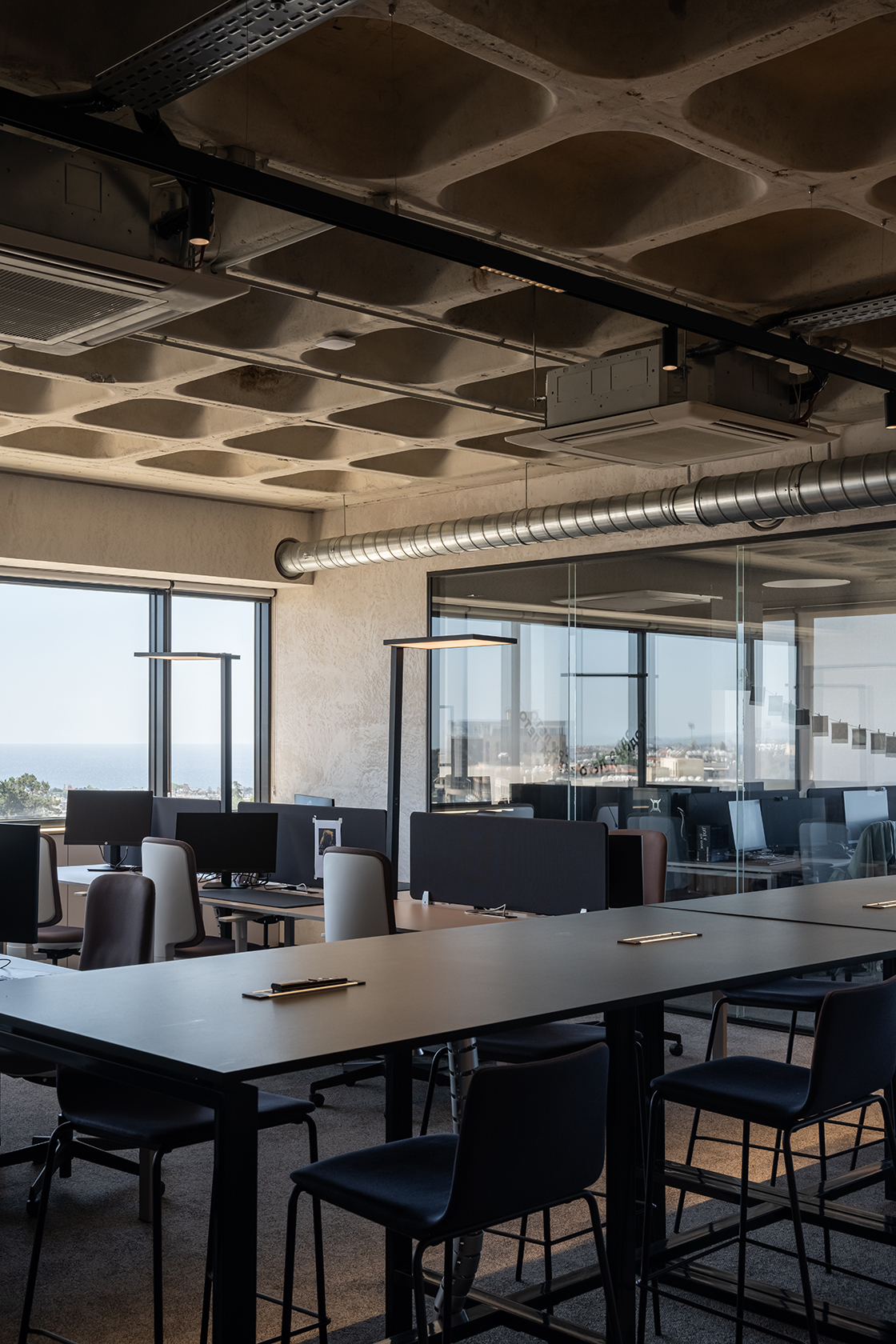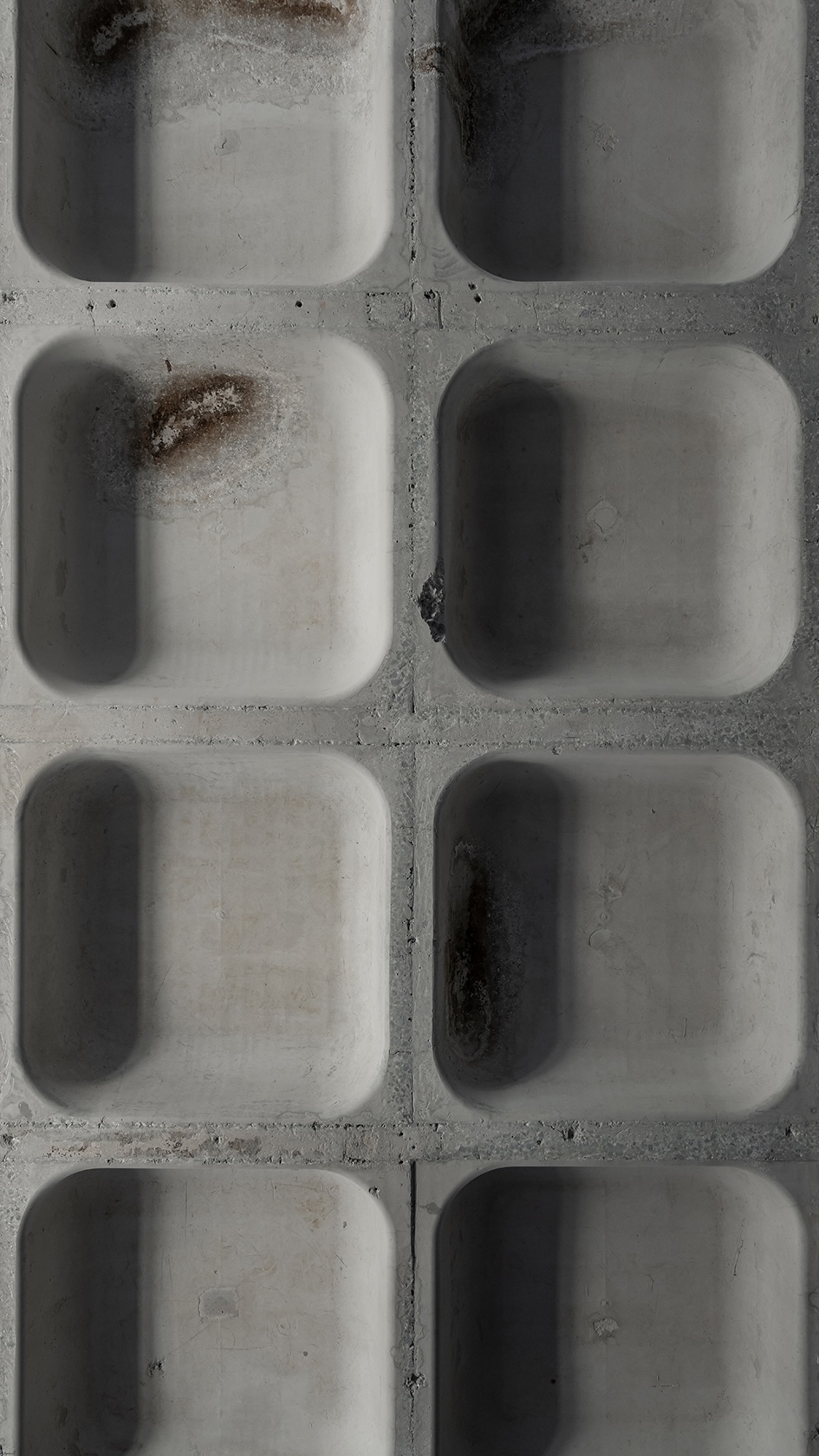We’re excited to explore new ideas with you. Whether you’re looking to start a project, collaborate, or join our team, we’re here to connect. Just fill out the form with your details, and we’ll get back to you shortly.
Contact Us
Address
Client
Purpose
Typology
Cyprus, Paphos, ABC business center
Inex Development
Service office
Commercial
Status
Area
Implementation
Completed
270 m2
2022
Architecture and Design
Authors
Photo
TAD architectural bureau
Anton Medovskiy
Viktoriya Zaytseva
Evgeniya Ivashura
Viktoriya Zaytseva
Evgeniya Ivashura
Ilya Ivanov
Project Description
We've developed a project for small IT companies that have relocated their businesses to Cyprus from various parts of the world. Our design features a compact efficient and technologically advanced space, carefully crafted to meet the needs of the Cyprus real estate market.
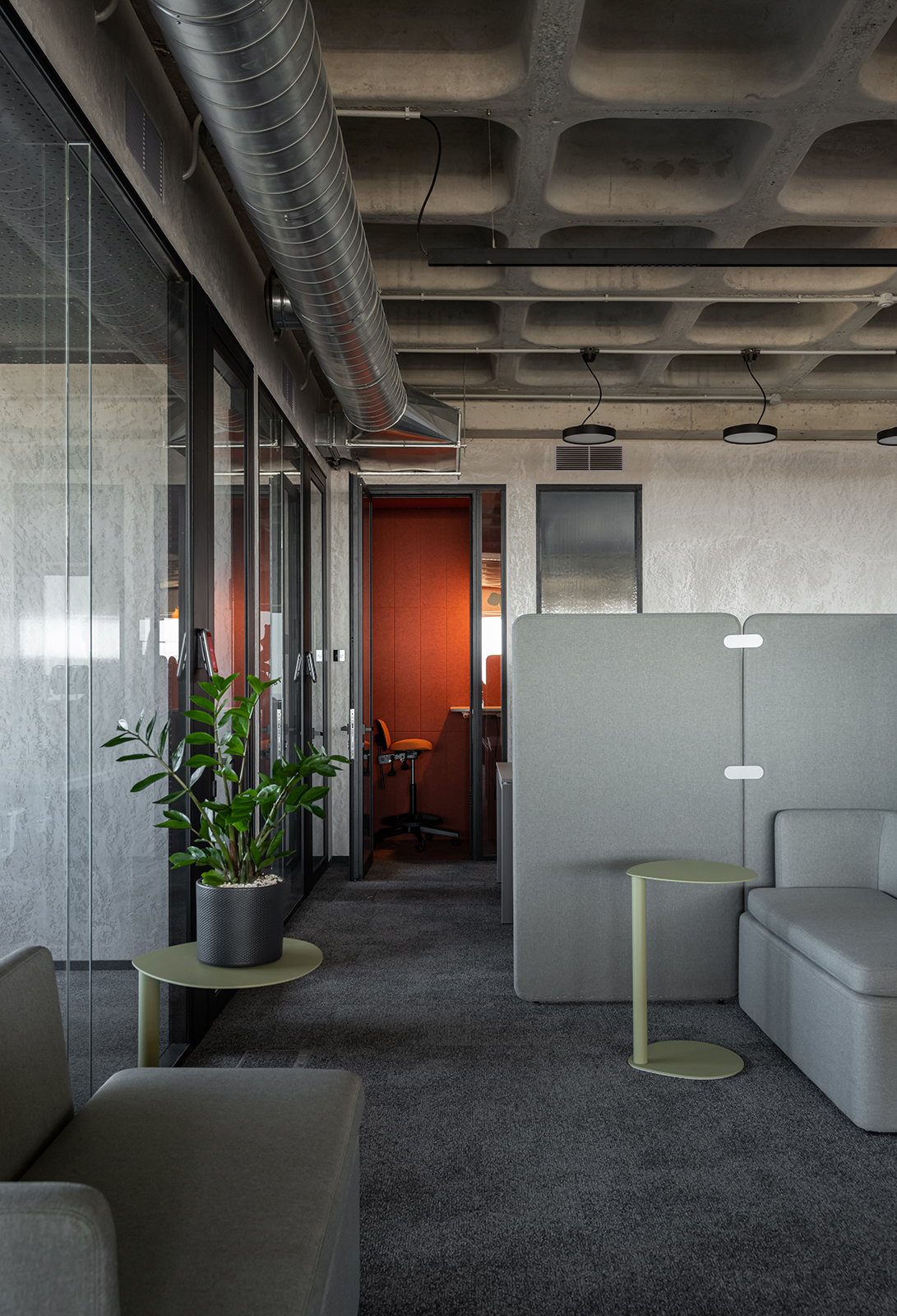
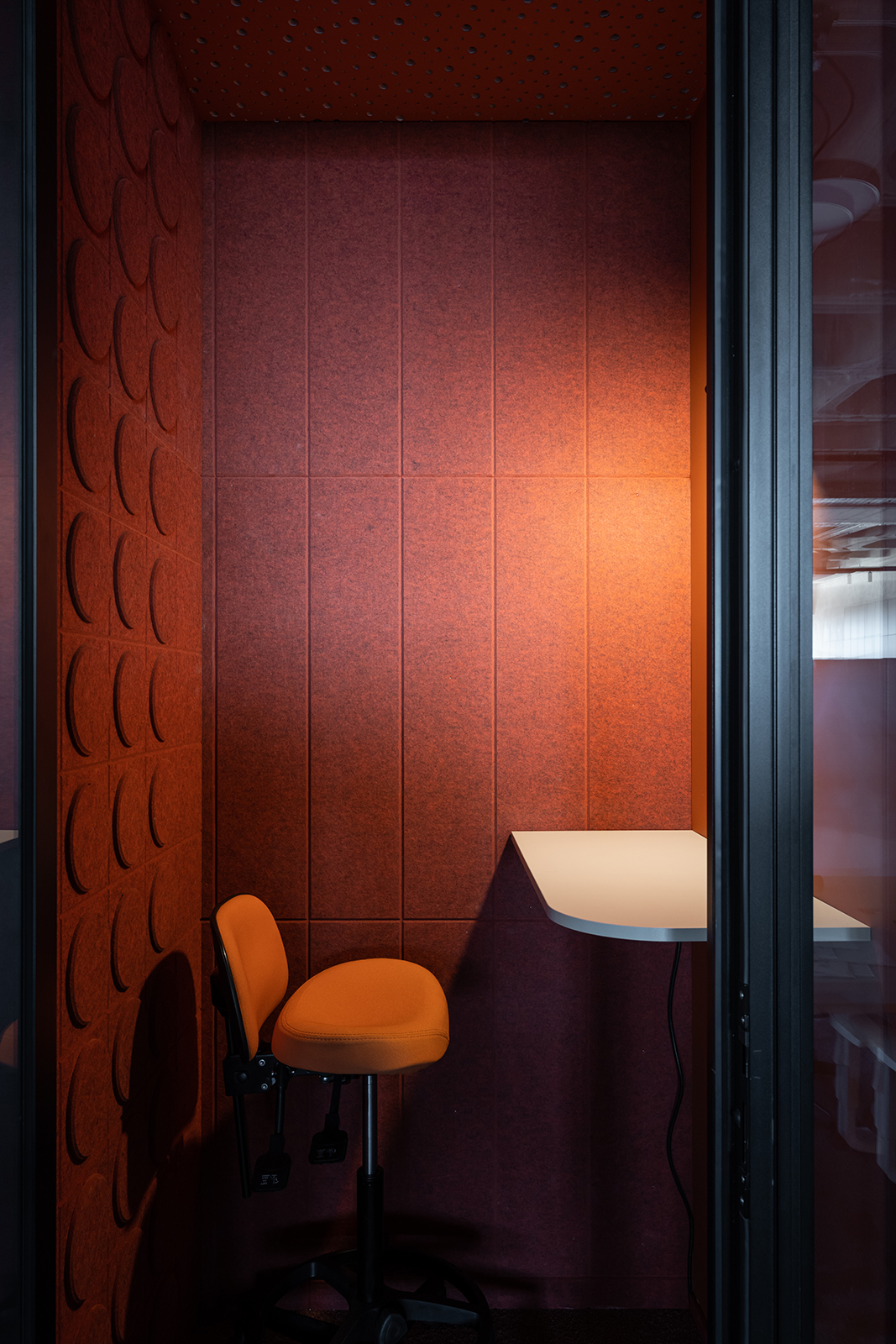
The project's primary goal was twofold: to provide resident employees with maximum freedom and comfort, and to enable a more rational use of space.
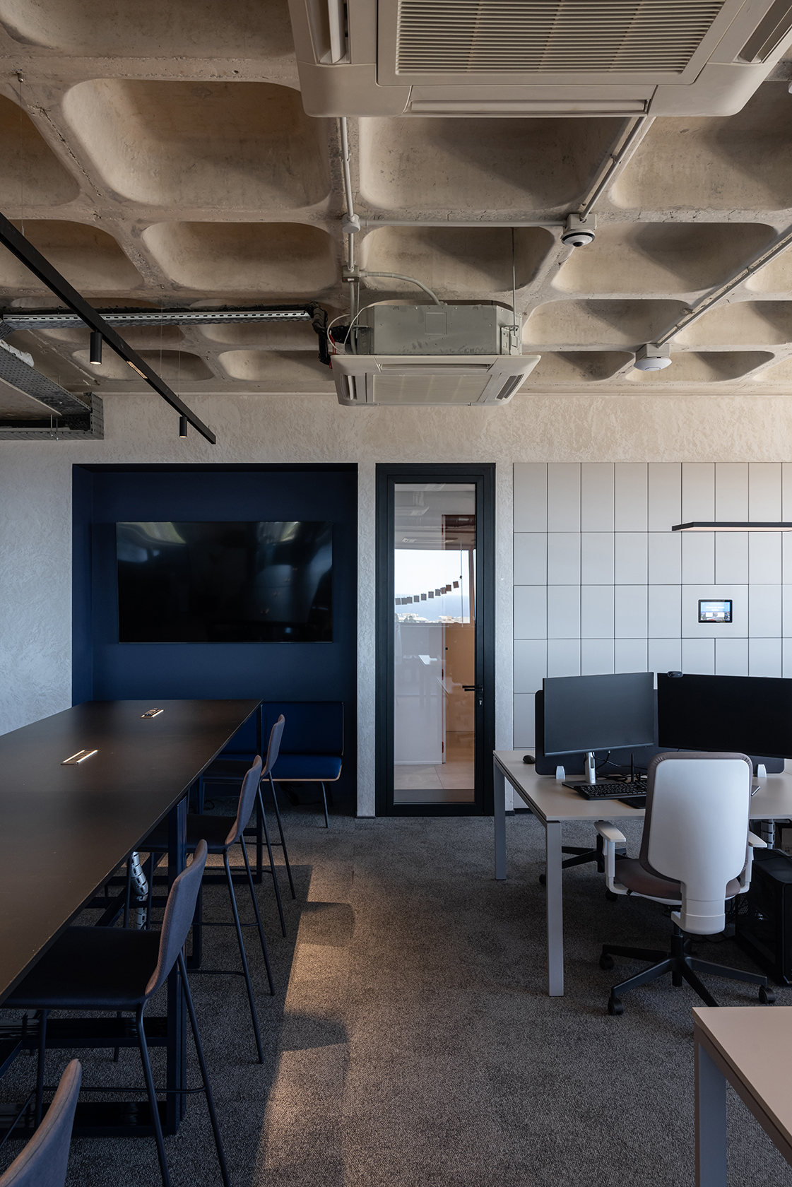
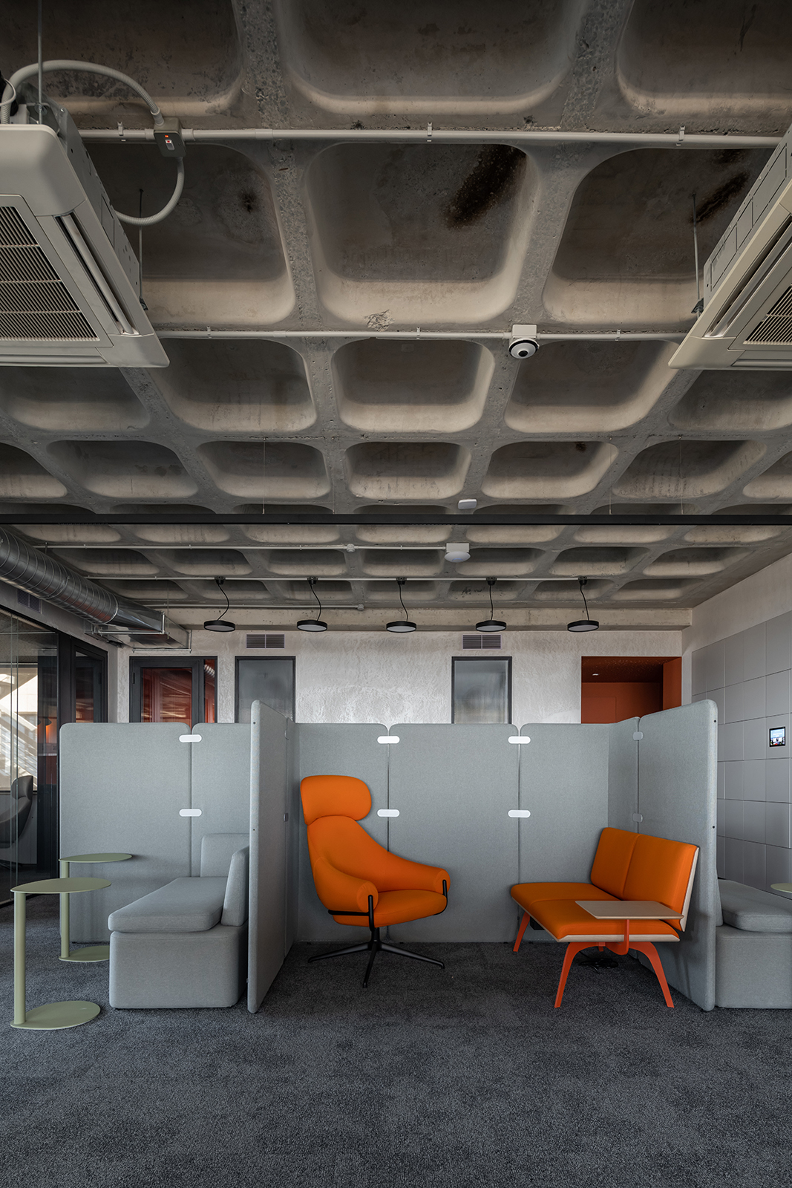
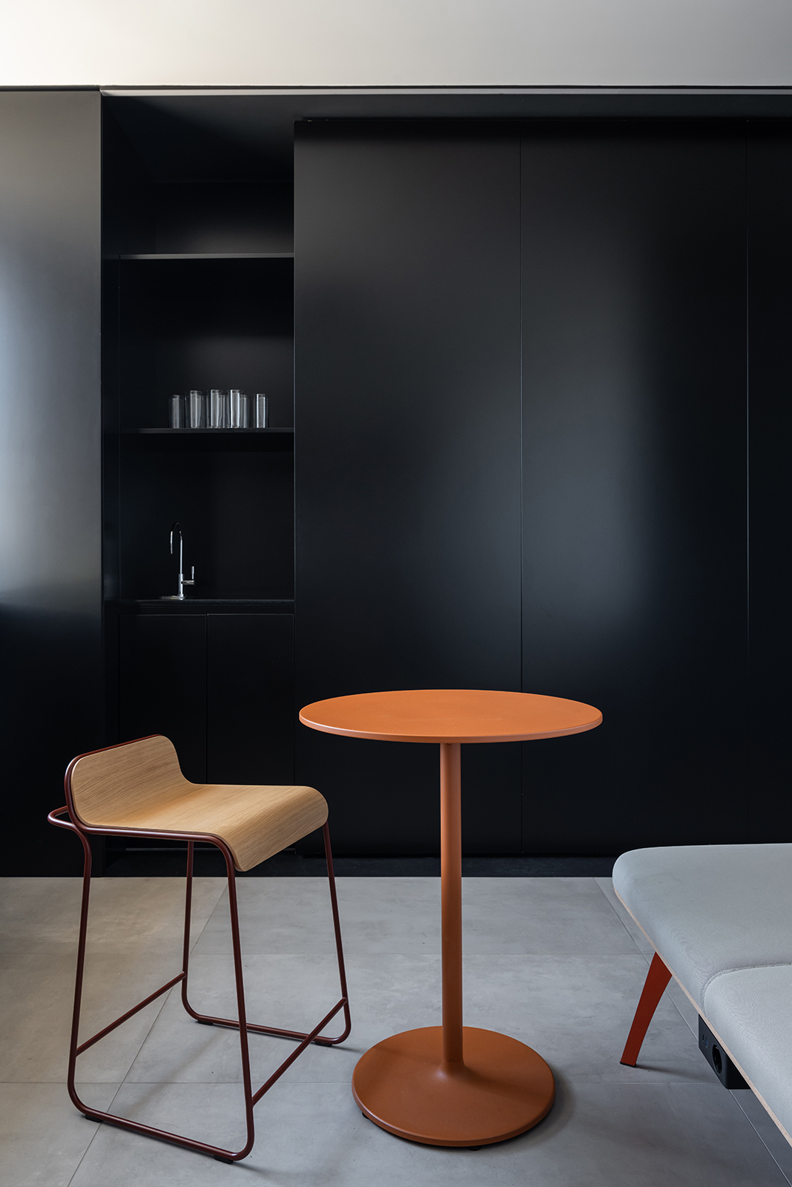
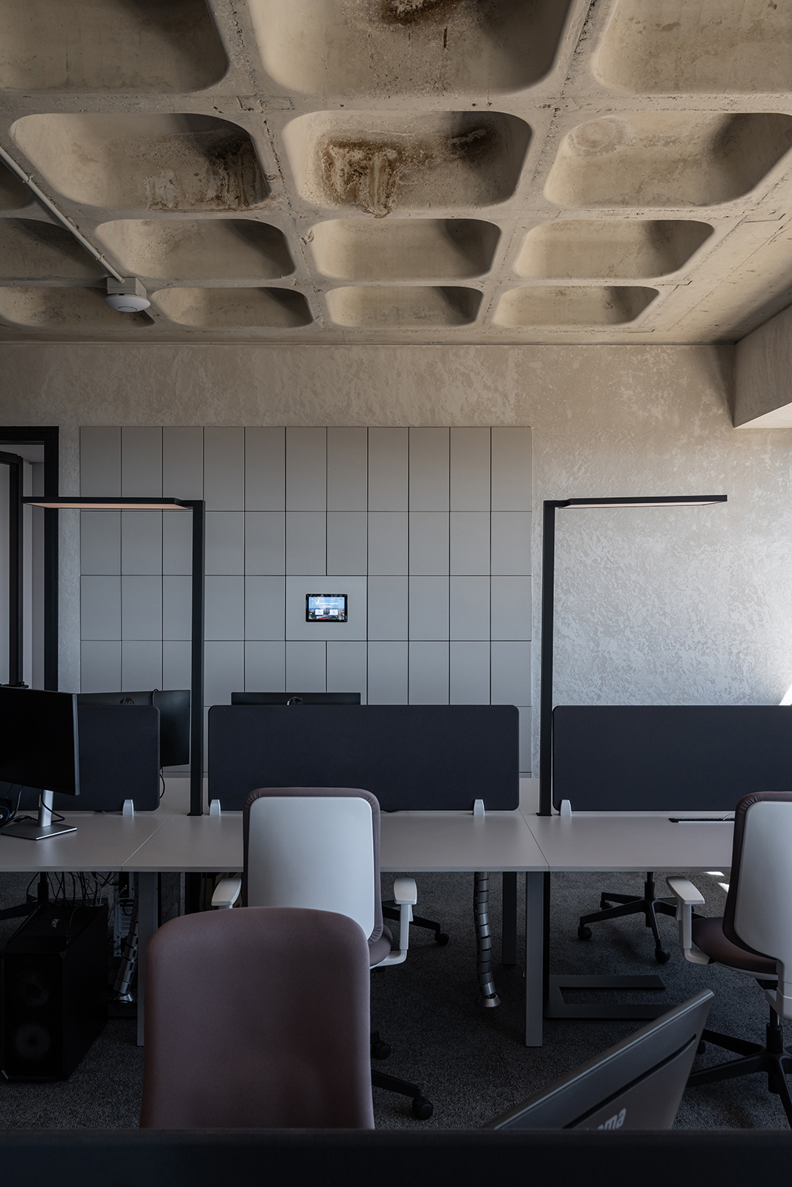
Workplace area
Bar table
Kitchen
Relaxation area
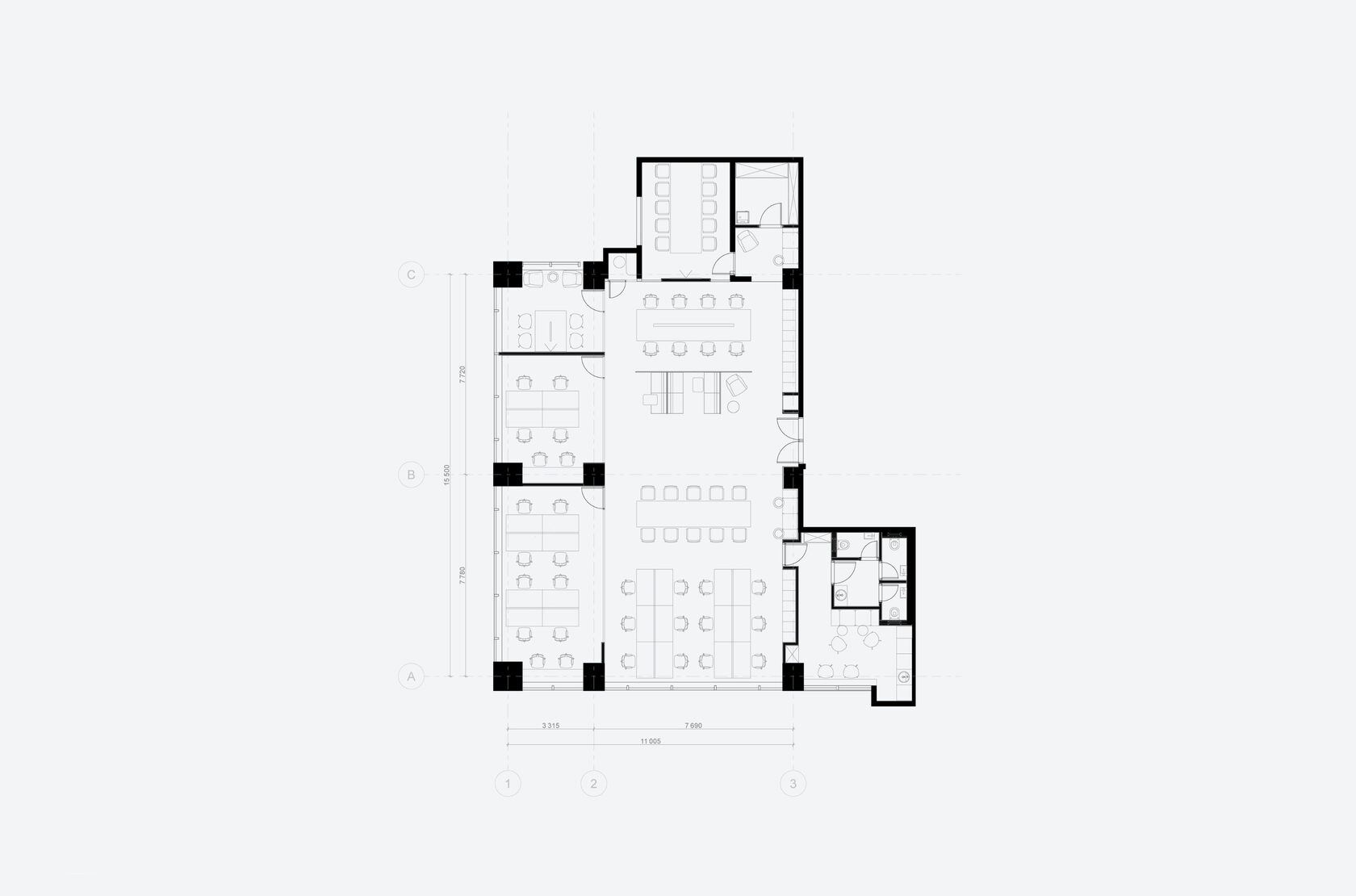
Space Organization
At the heart of our office lies a collaborative workspace where employees from various companies can work together. This dynamic shared space transcends traditional workstations—it features a spacious table for teamwork, a cozy transformable relaxation area, and a versatile bar table ideal for both productive work and hosting events.
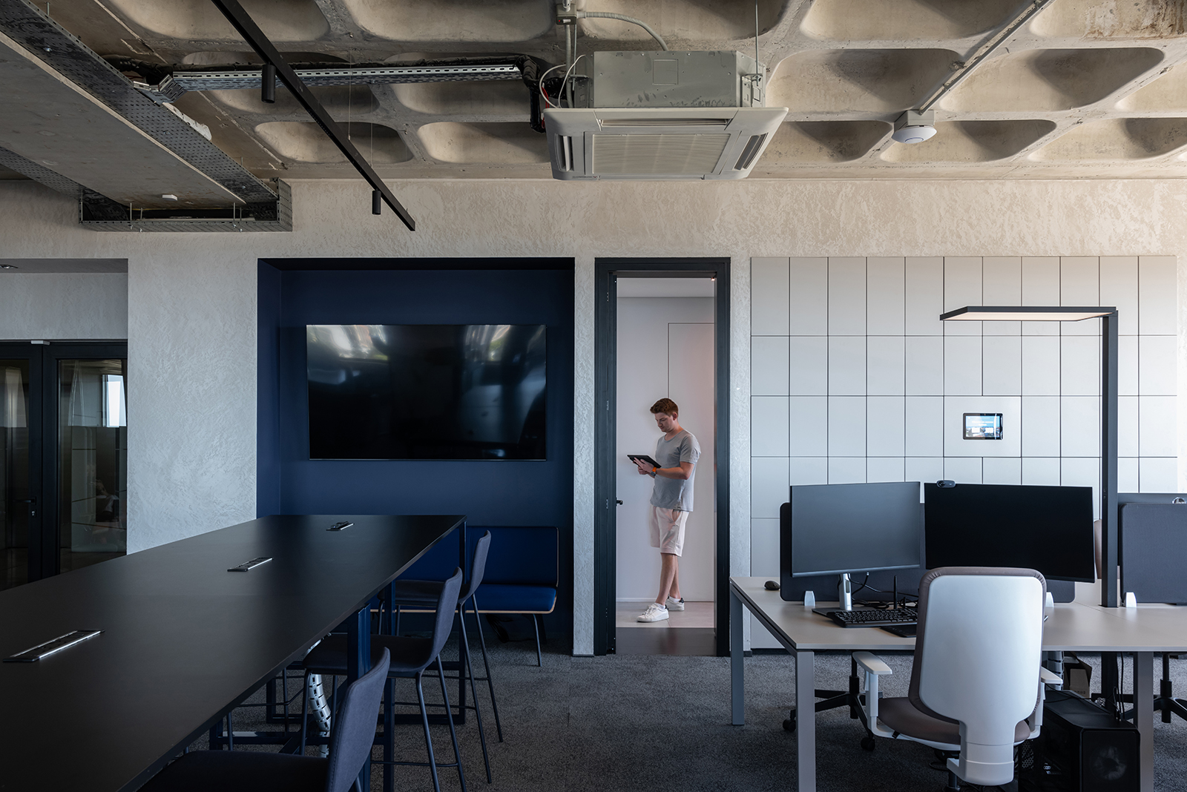
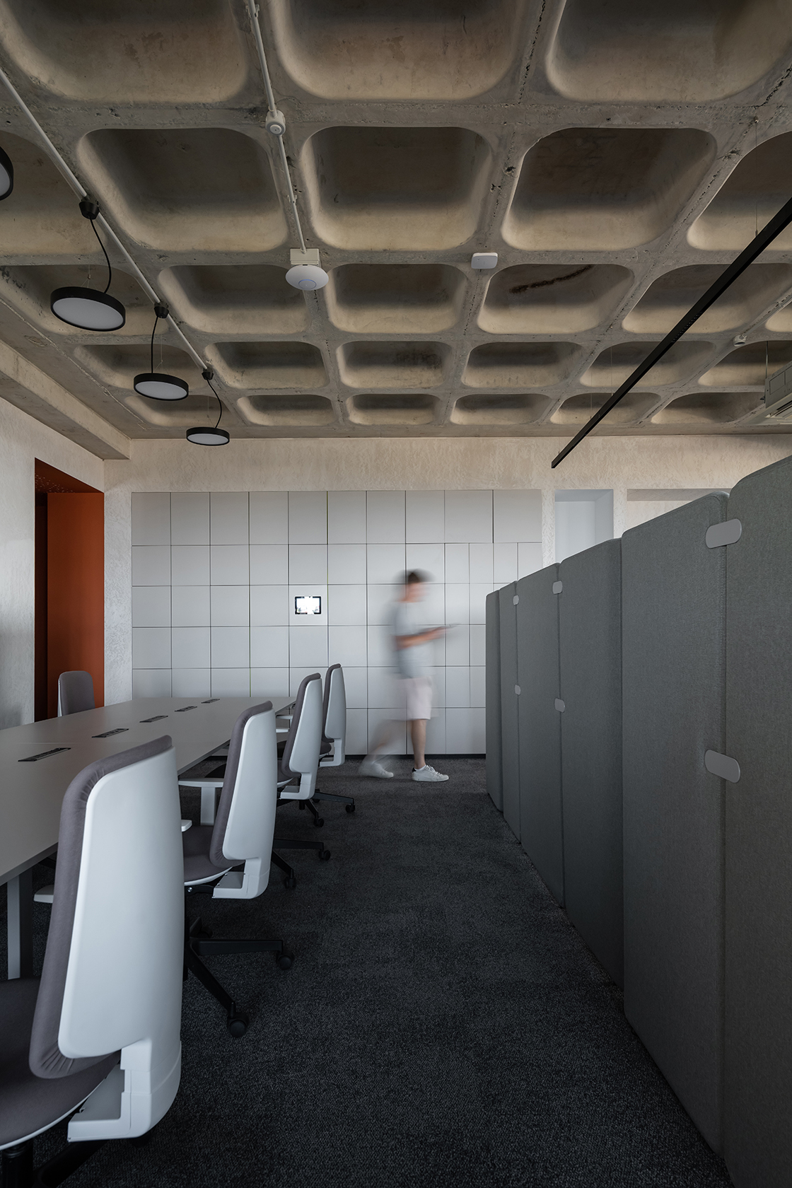
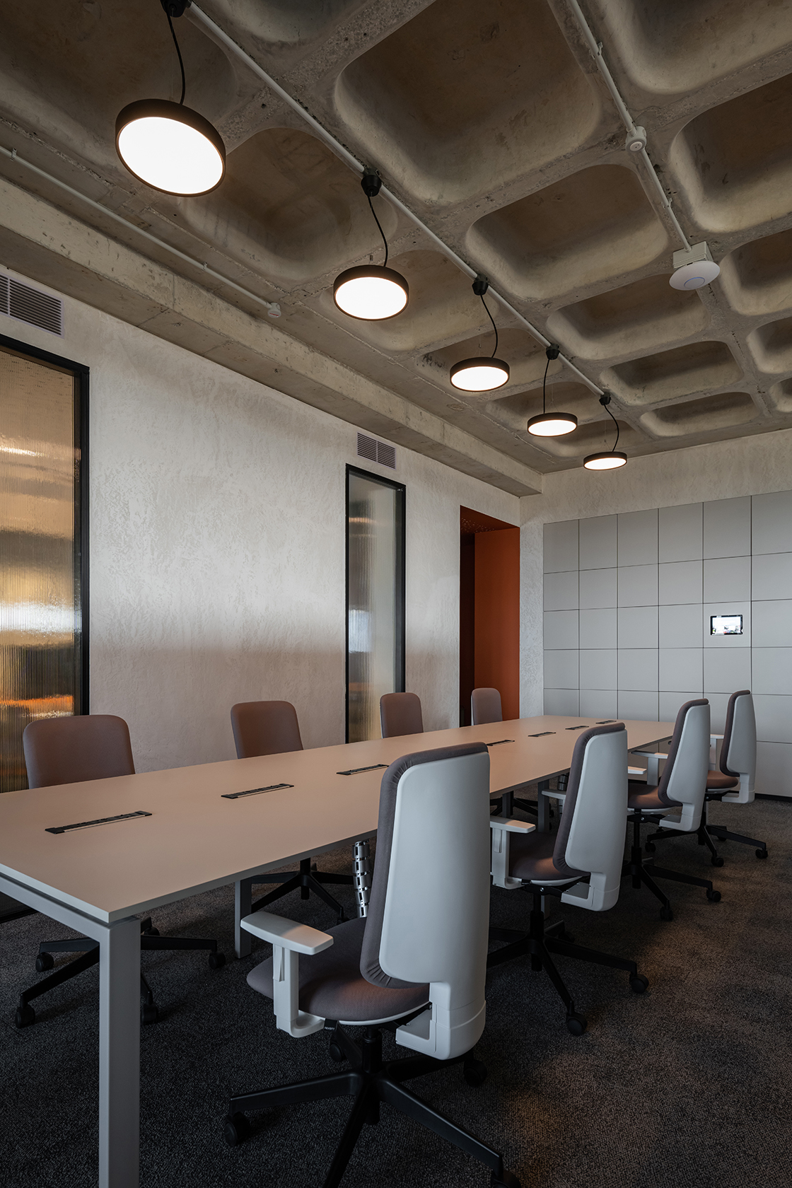
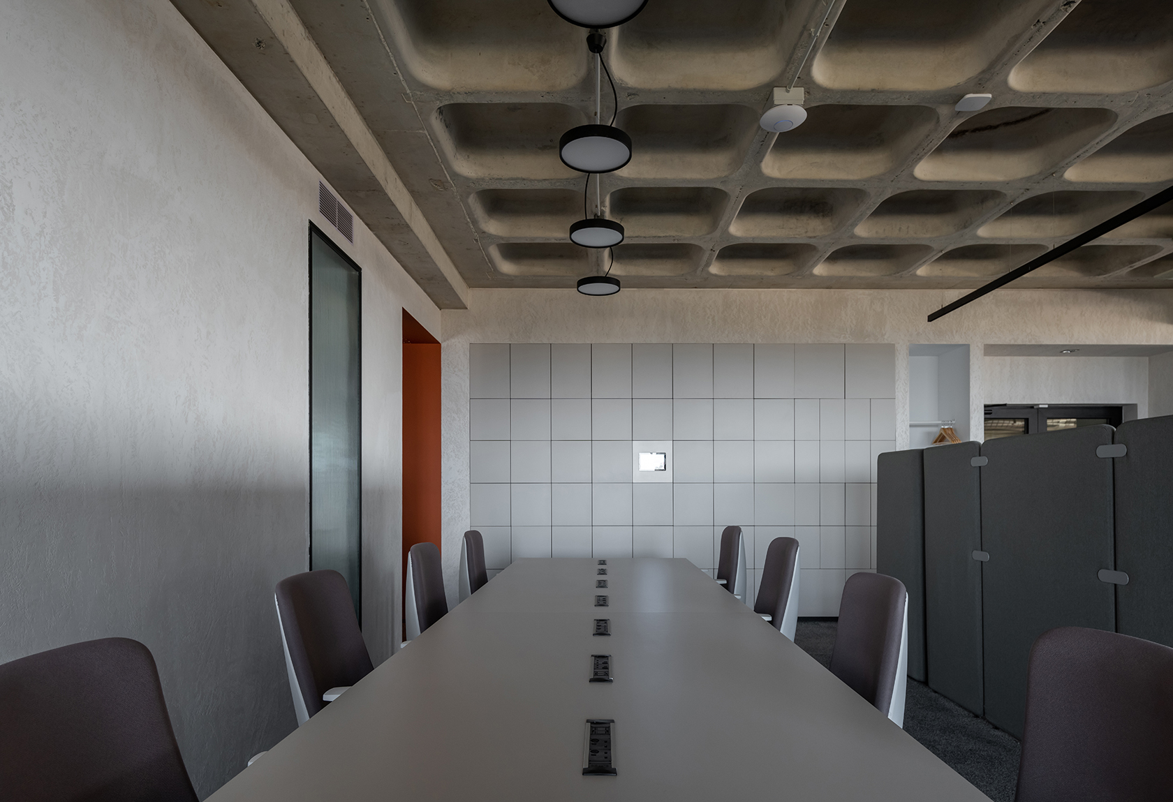
Collaborative workspace (first view)
Collaborative workspace (second view)
Collaborative workspace (third view)
For those who value privacy, we’ve provided several meeting rooms away from the bustling open areas. Our office is also equipped with a modern kitchen, a comfortable conference room, and a convenient zoom booth, striking the perfect balance between collaboration and individual work.
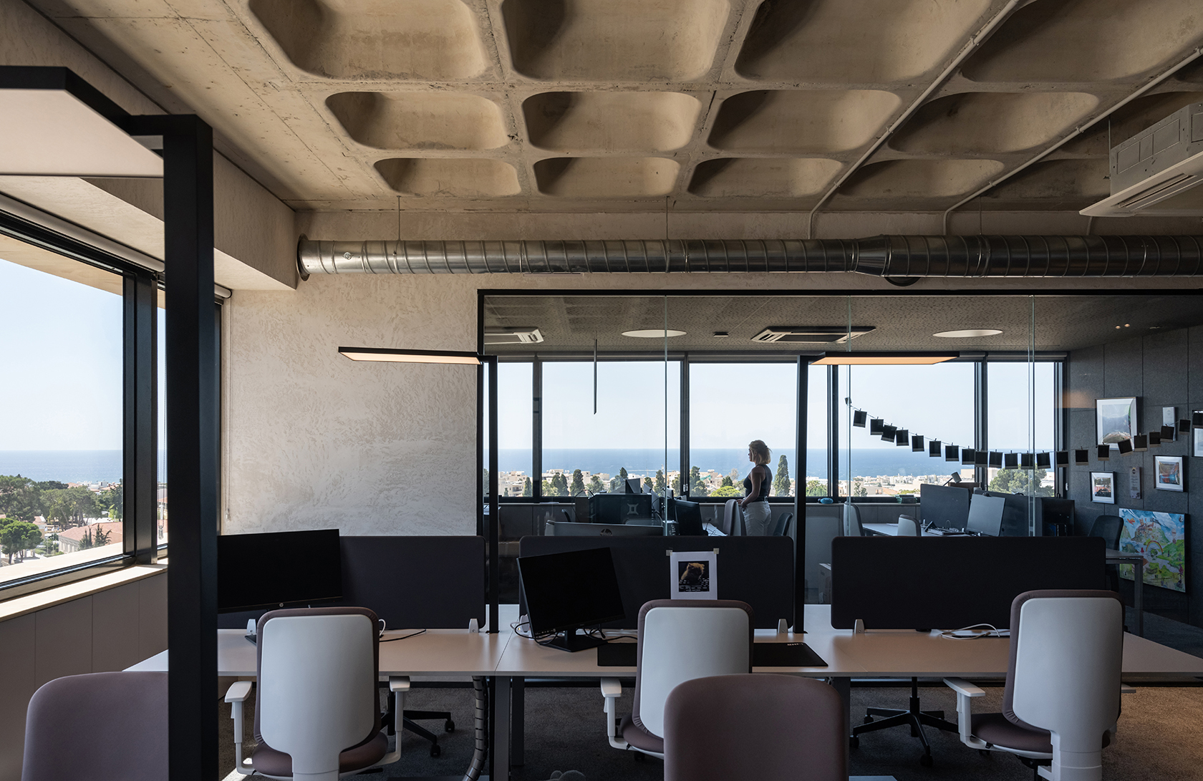
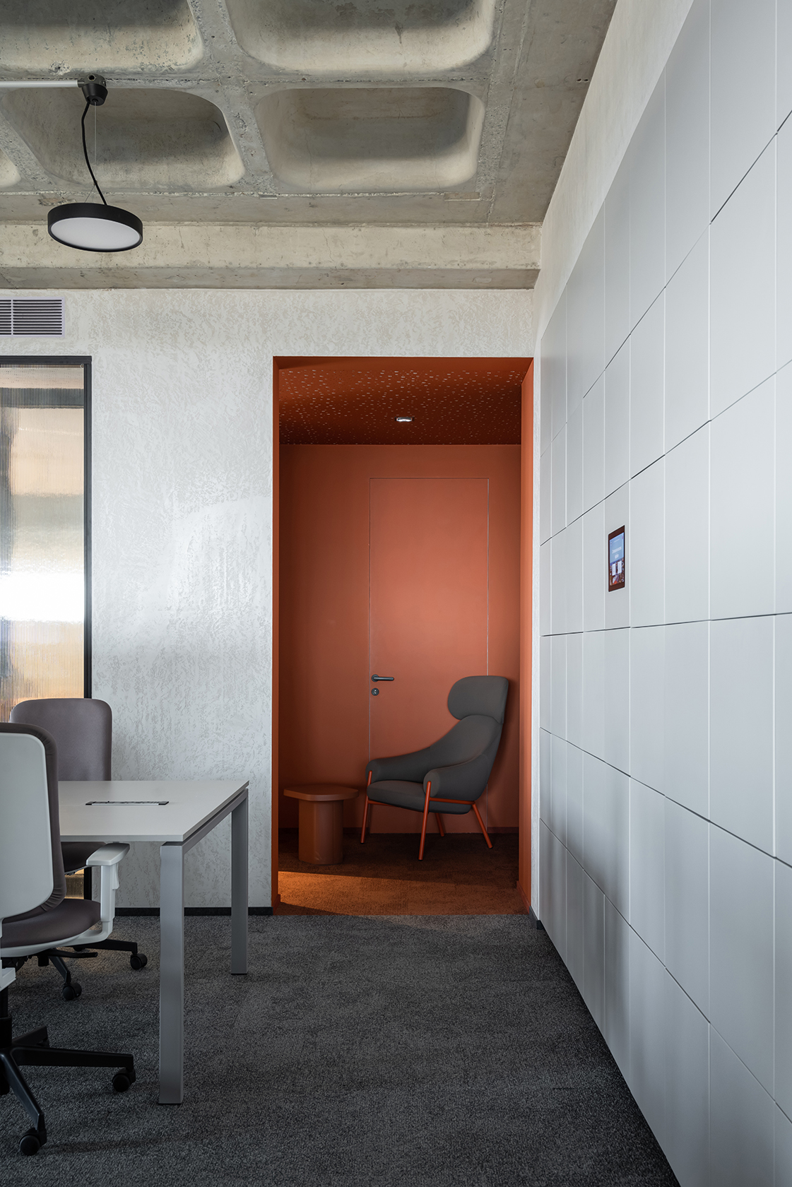
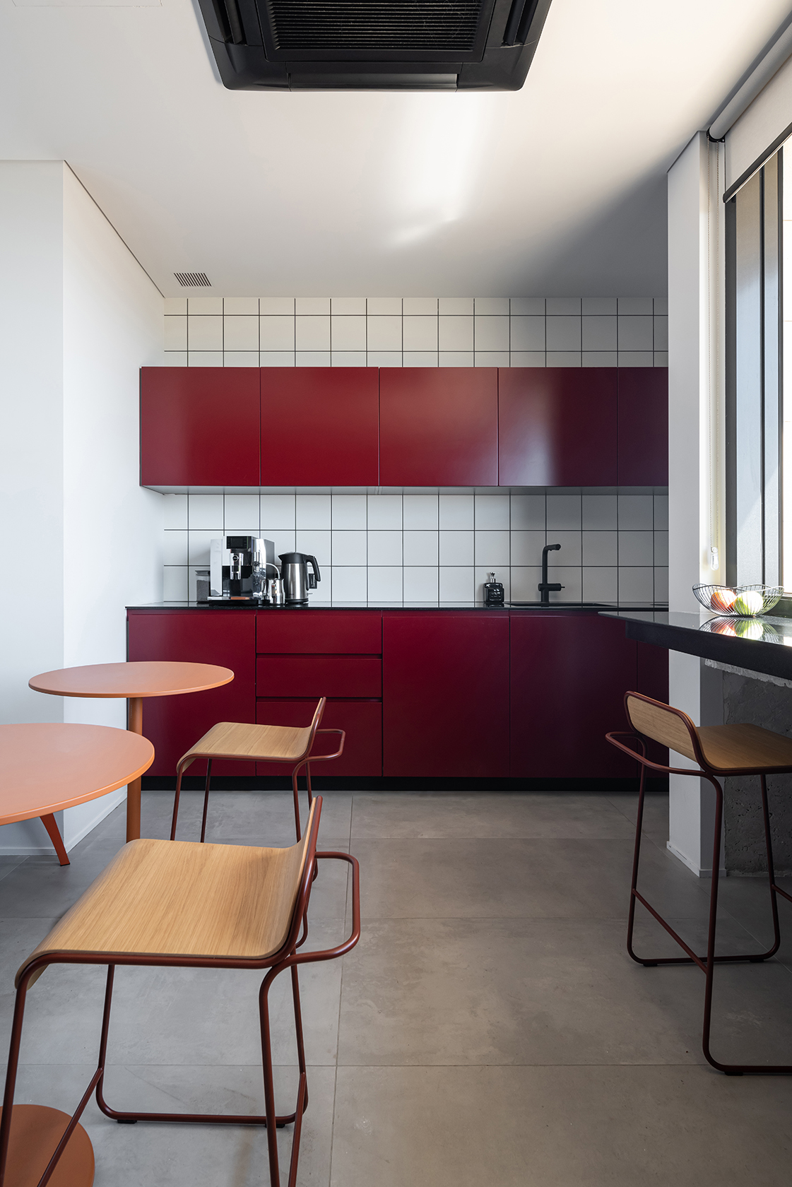
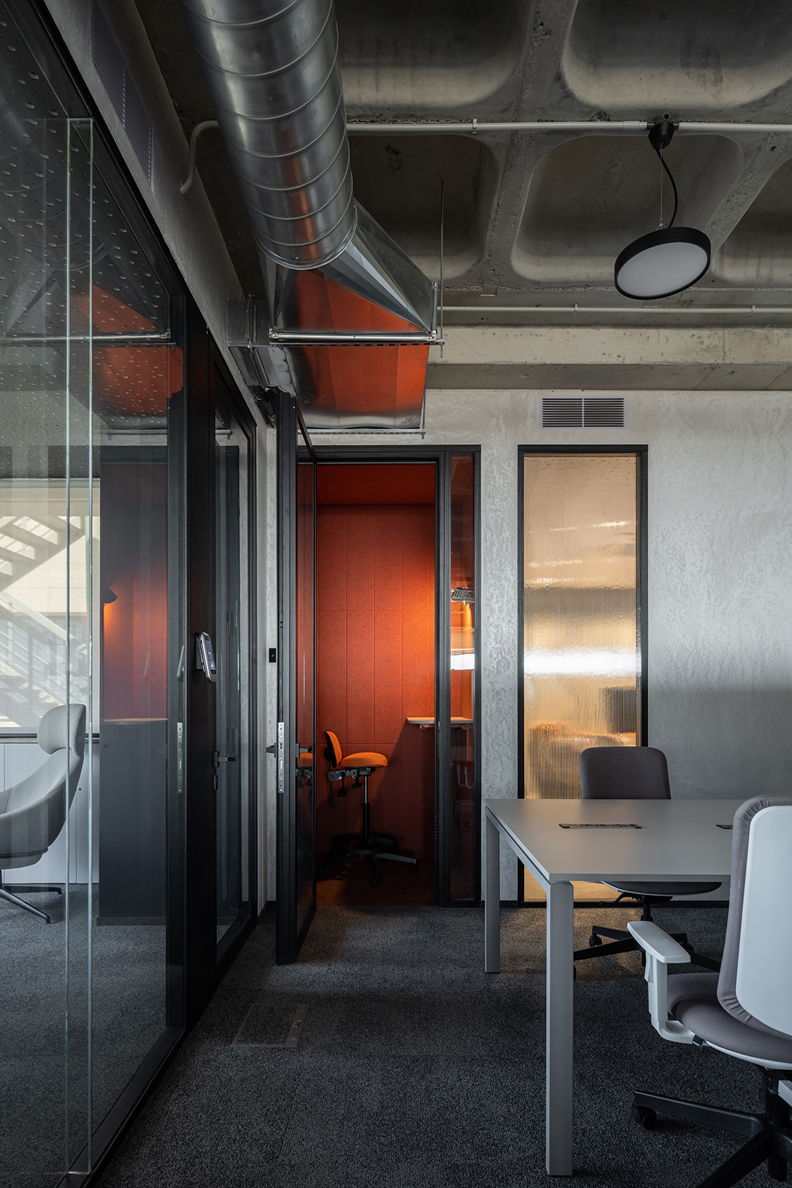
Zoom booth
Workplace area
Kitchen
Private work area
Design Code
Situated on the fifth-floor office boasts panoramic views of Paphos and the sea, creating a movie theater where the scenic vista serves as a natural backdrop.
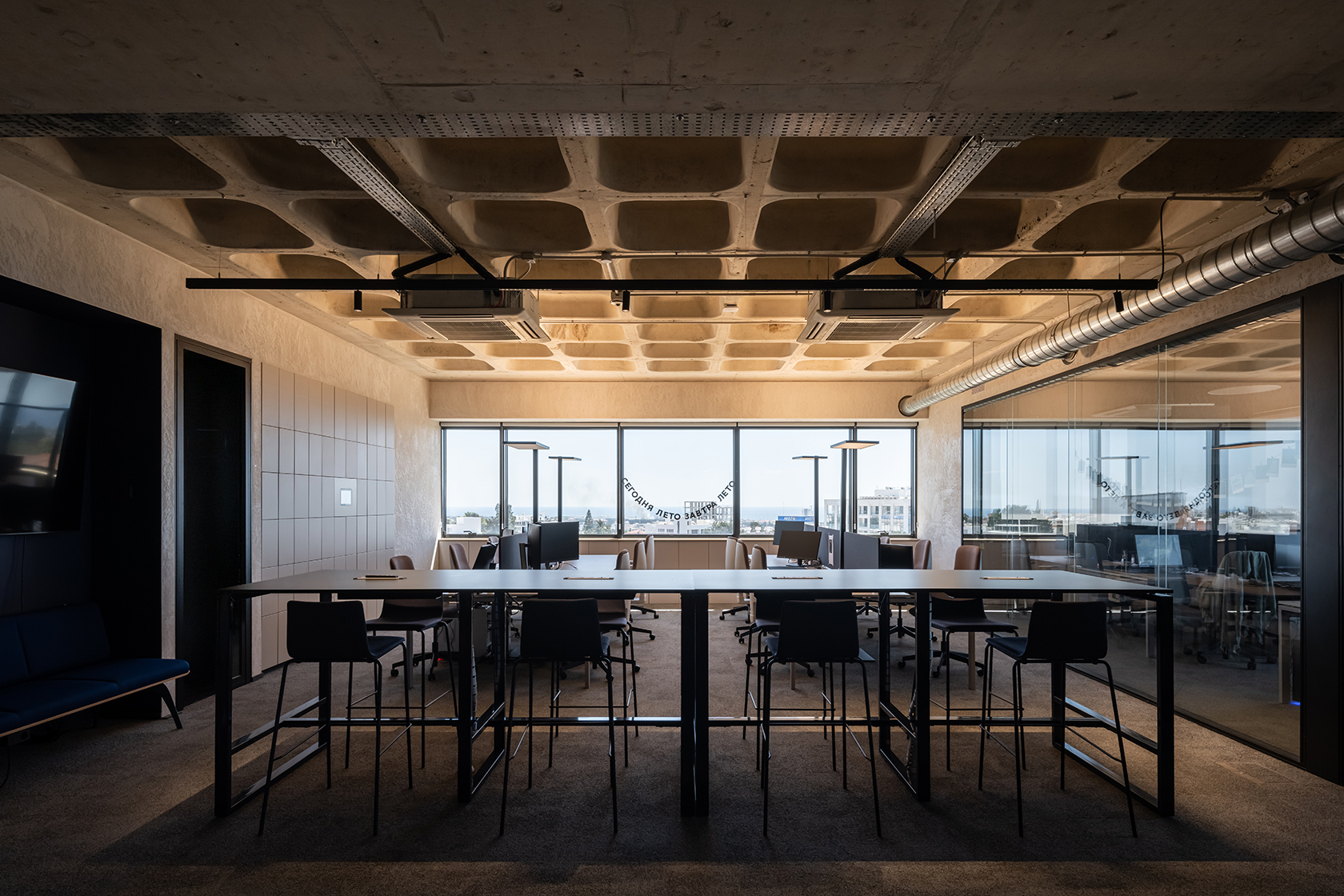
The open areas centerpiece coffered ceiling executed in original concrete. Exposed engineering elements add texture and material diversity while offering a glimpse into the office’s inner workings.
