We’re excited to explore new ideas with you. Whether you’re looking to start a project, collaborate, or join our team, we’re here to connect. Just fill out the form with your details, and we’ll get back to you shortly.
Contact Us
Address
Client
Purpose
Typology
Cyprus, Paphos, Charalampou Mouskou, Athinodorou business centre
Inex Development
Service office
Commercial
Status
Area
Implementation
Completed
330 m2
2023
Architecture and Design
Authors
Photo
TAD architectural bureau
Anton Medovskiy
Viktoriya Zaytseva
Evgeniya Ivashura
Viktoriya Zaytseva
Evgeniya Ivashura
Ilya Ivanov
Project Description
We've developed a project for small IT companies that have relocated their businesses to Cyprus from various parts of the world. Our design features a compact efficient and technologically advanced space, carefully crafted to meet the needs of the Cyprus real estate market.
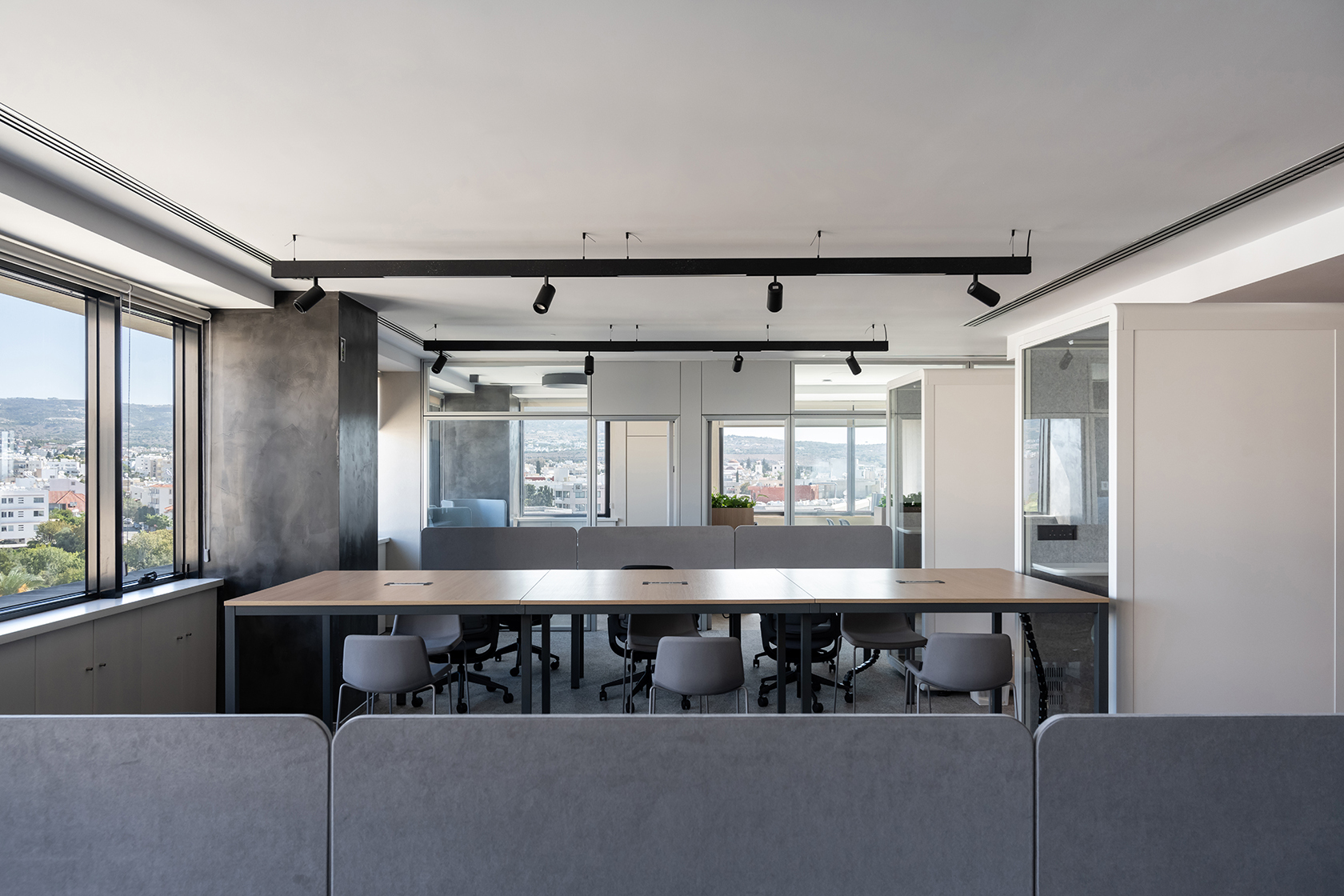
The project’s primary goal was twofold: to provide resident employees with maximum freedom and comfort, and to enable a more rational use of space.

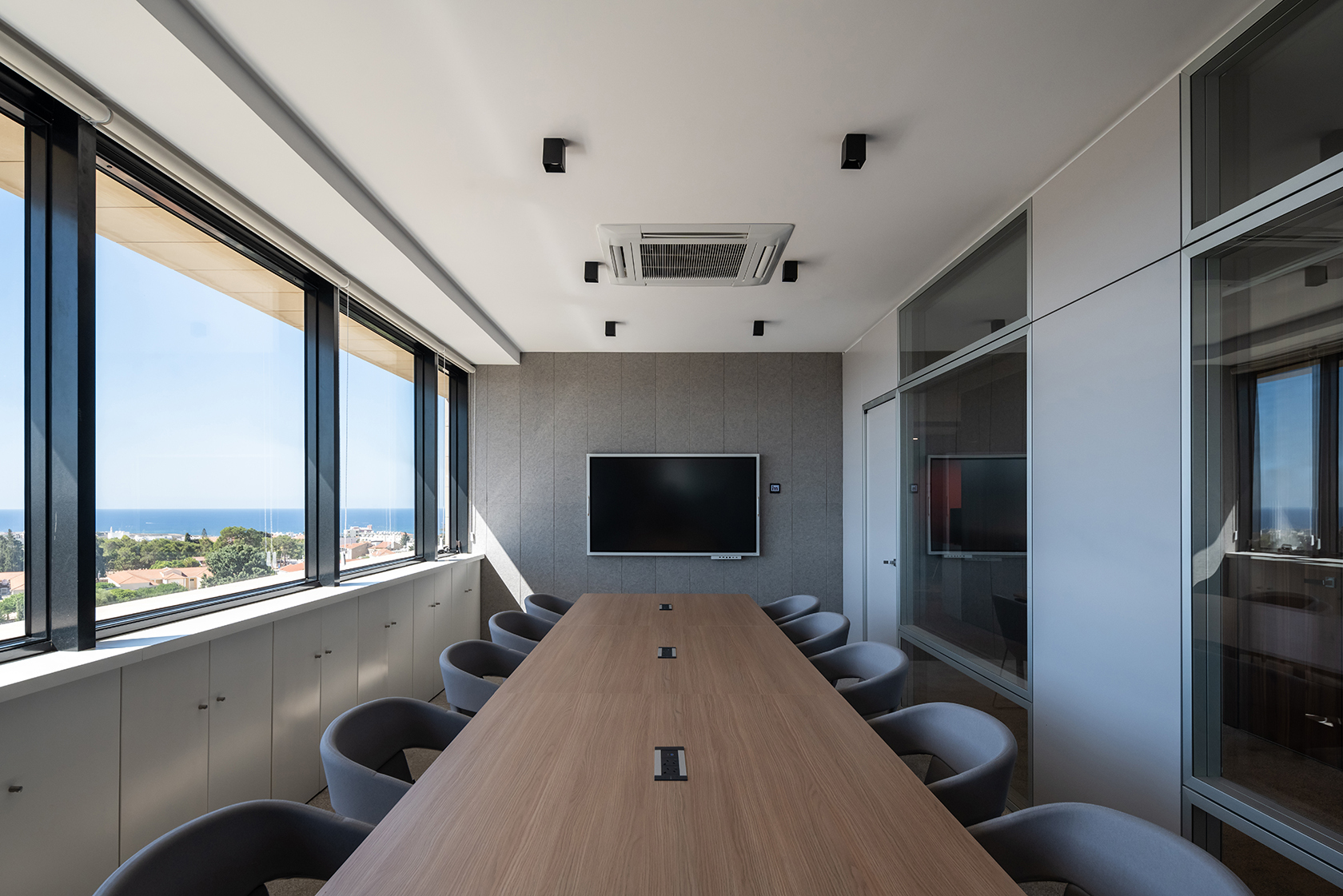
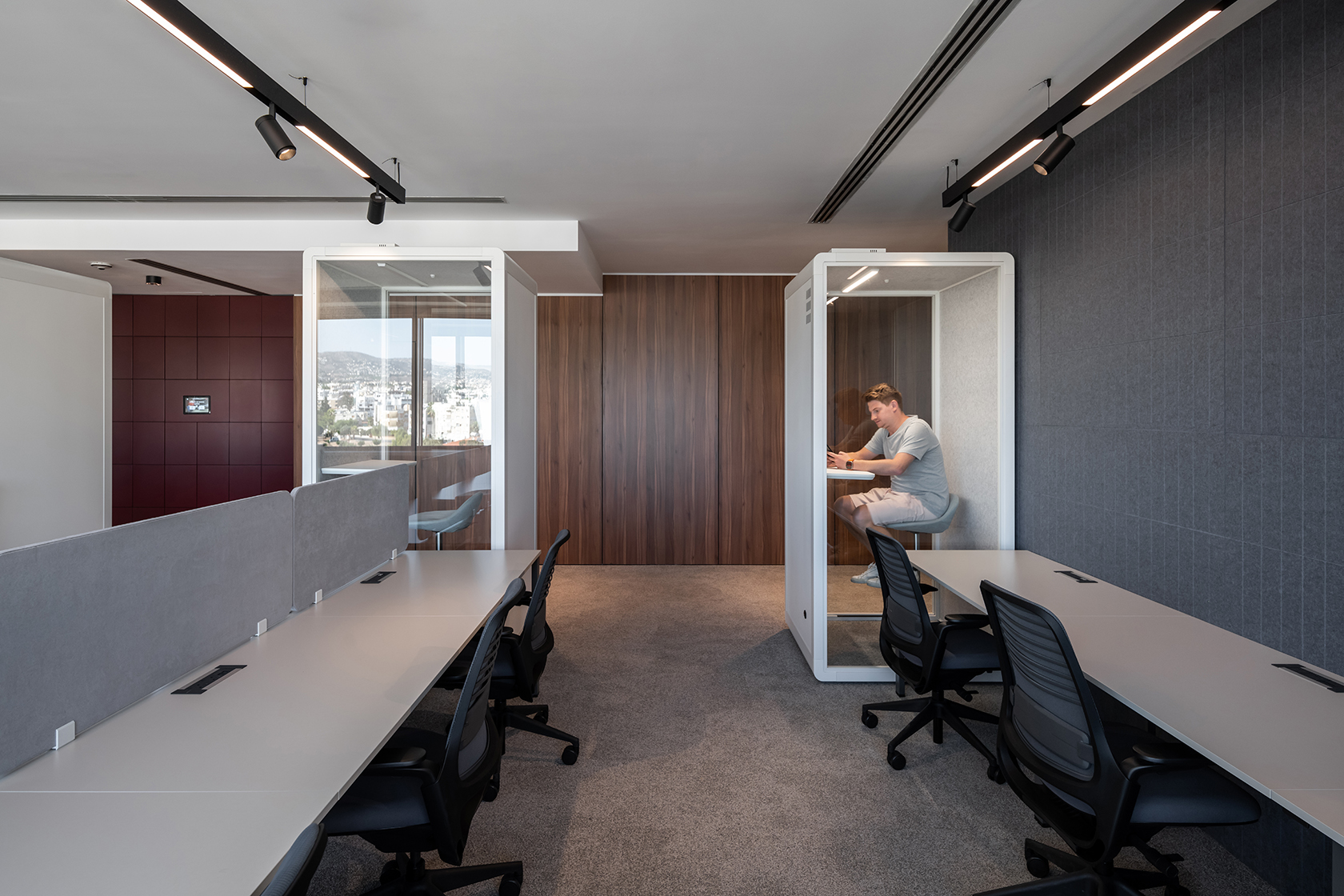
Zoom booths
Private work area
Meeting room
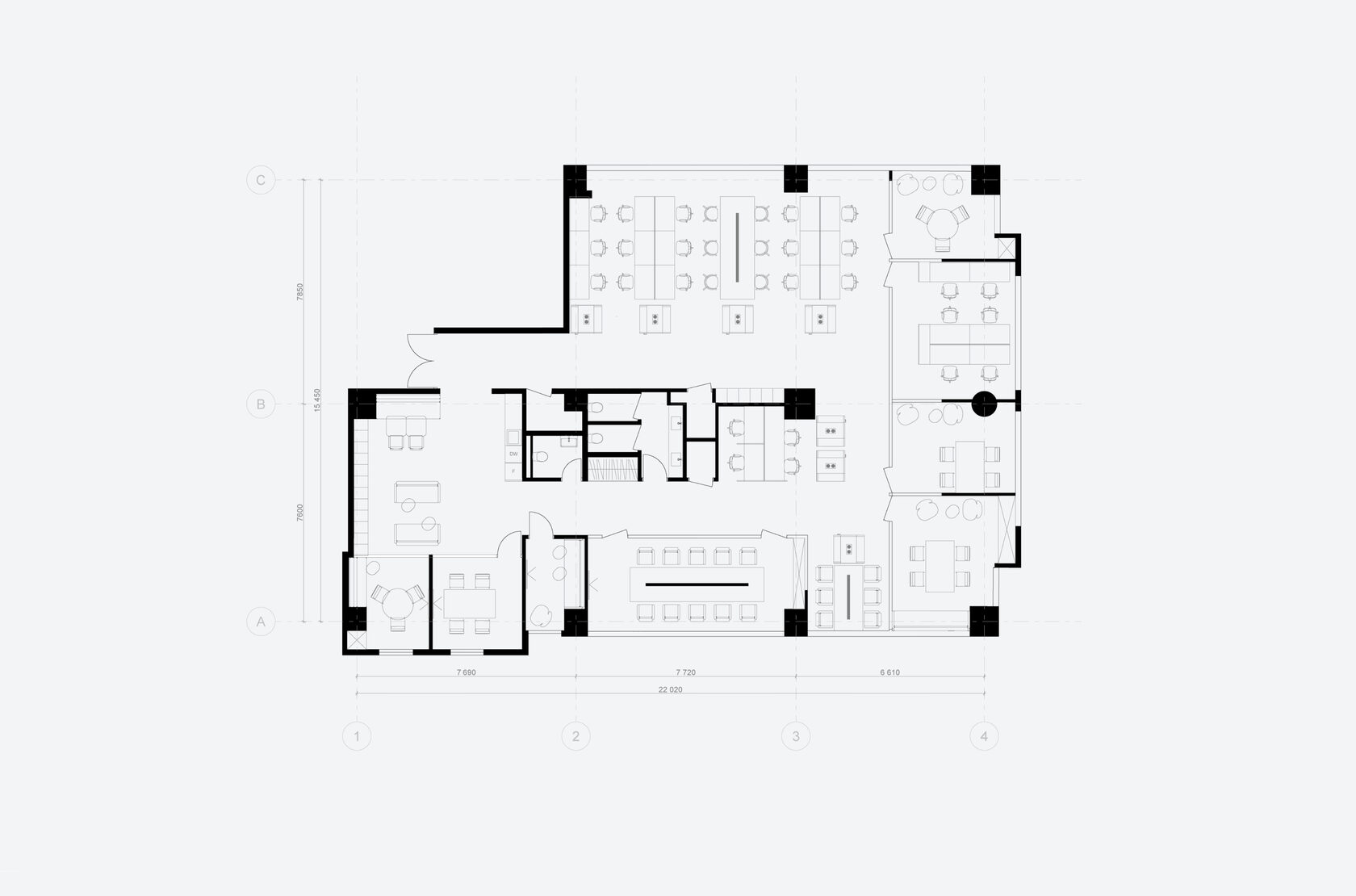
Space Organization
The office is built around a shared workspace where employees can book their own desks. This area has regular desks, team tables, comfortable seating areas, and a large bar-style counter for work and events. There are also private offices with dedicated desks for those who need more privacy.
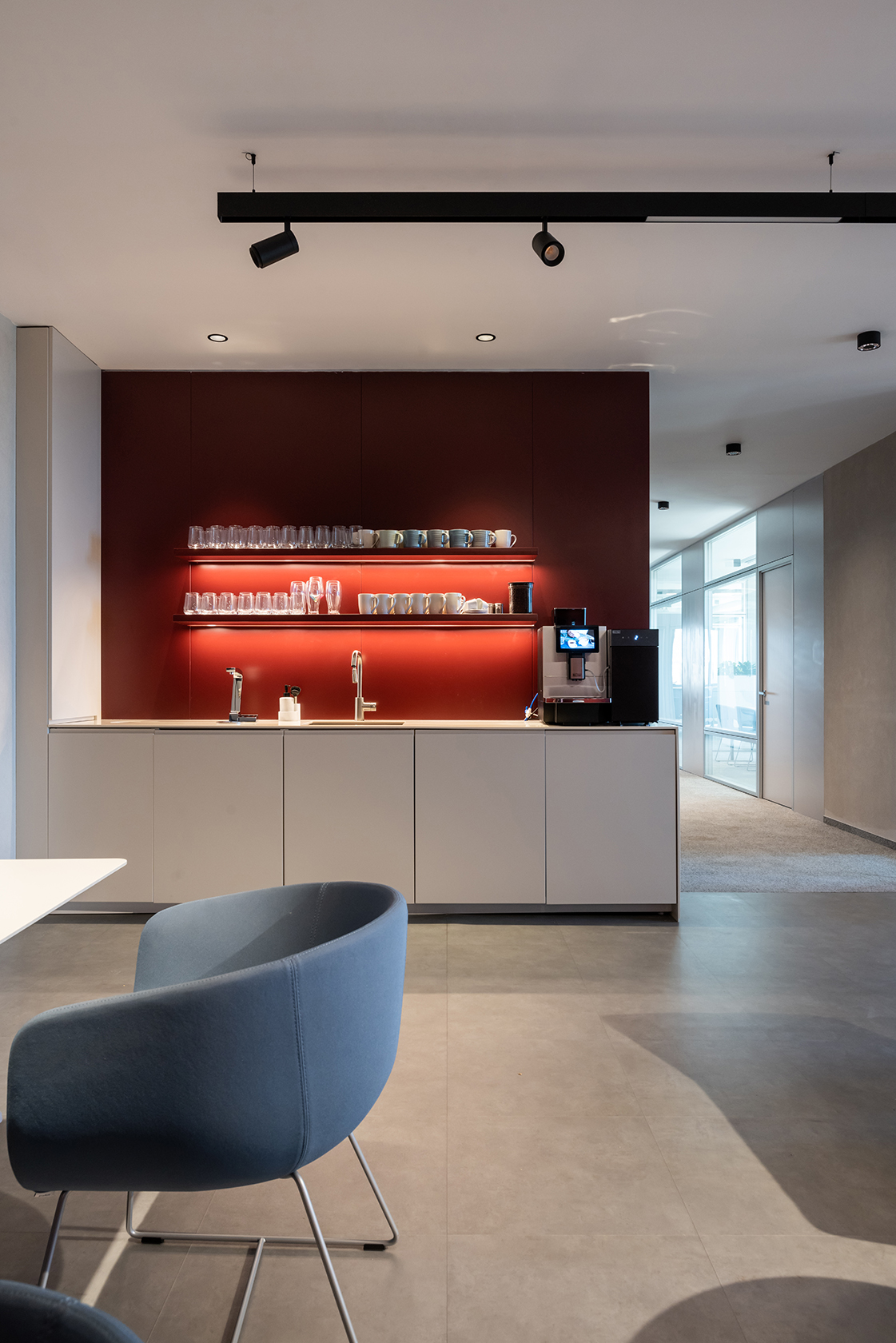
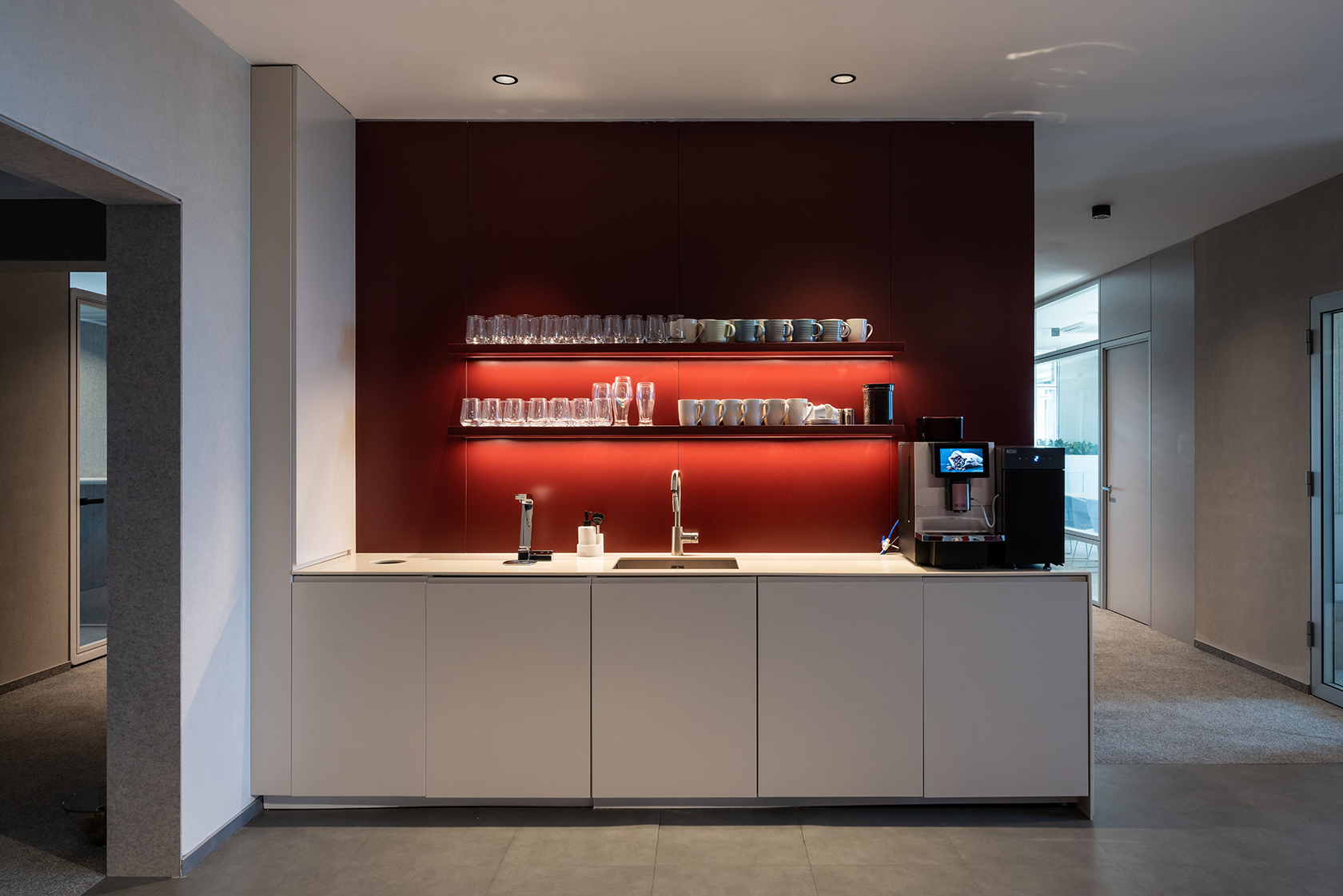
The office has different types of meeting rooms, from a big room for up to 12 people to smaller, more relaxed spaces. In the open area, there are also small phone booths for one person and slightly larger ones for 2−4 people.

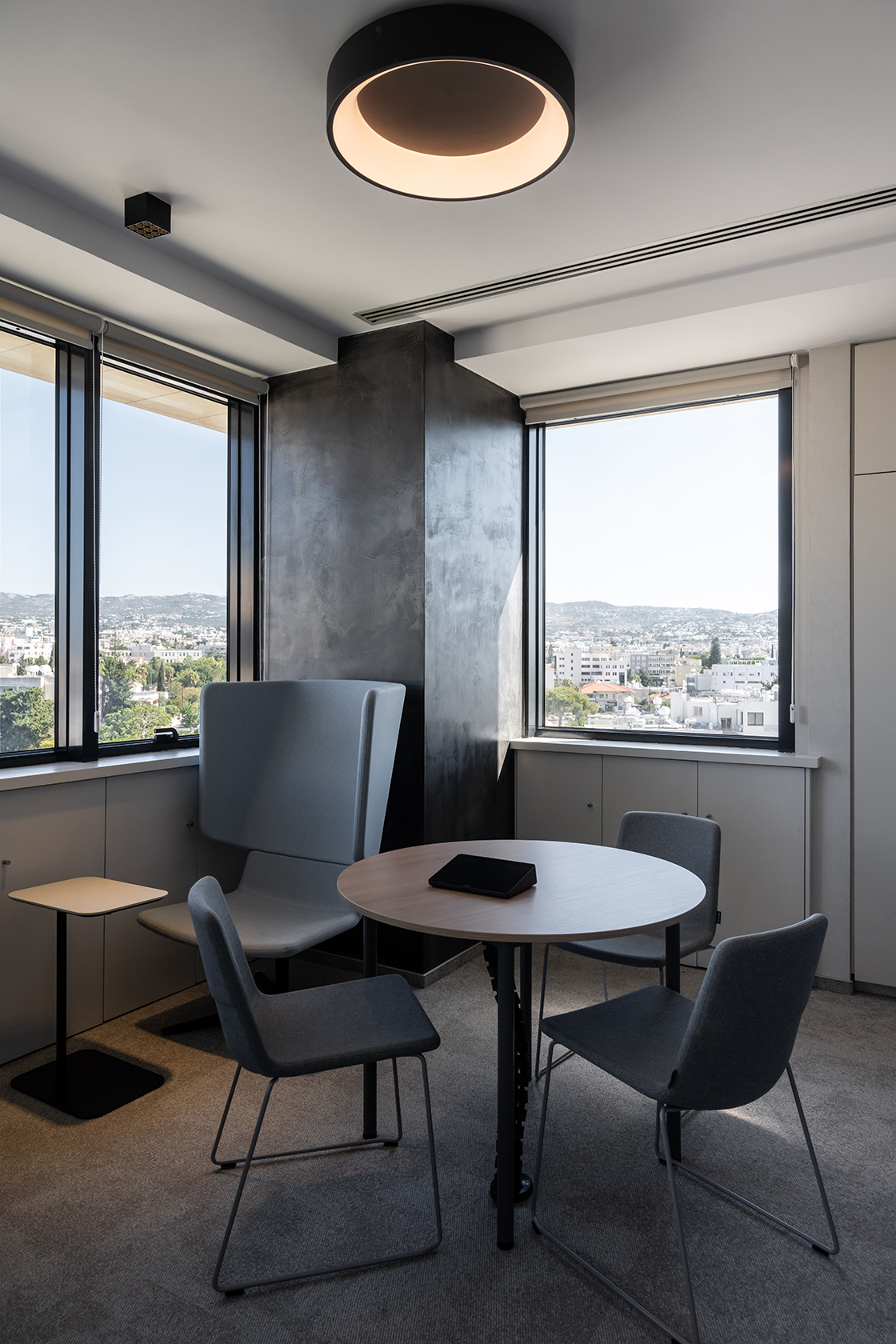
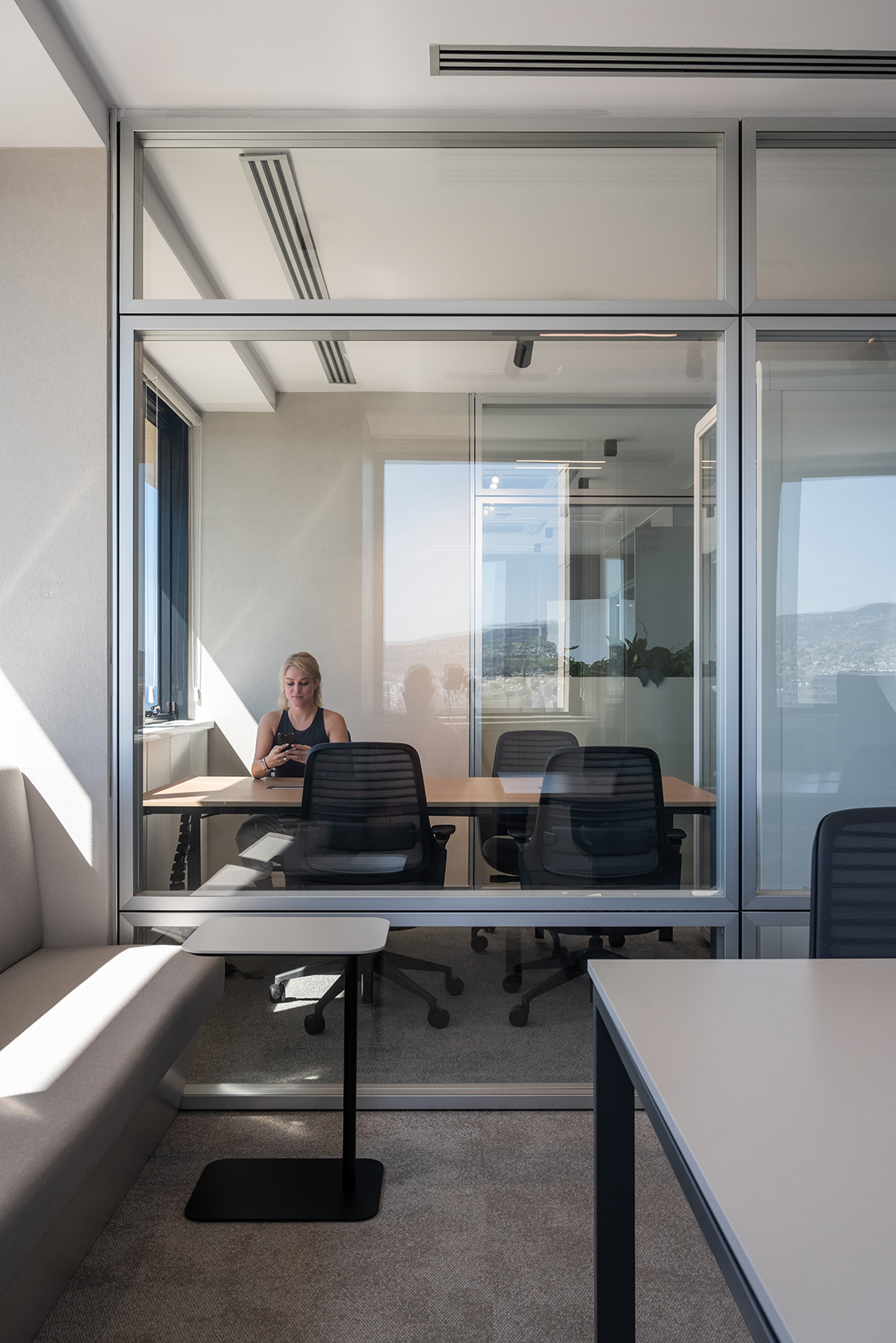
Workplace area
Workplace area
Workplace area
Design Code
In our project, we allowed natural light to play a key role, filling the space with soft sunbeams, while artificial lighting, controlled by smart sensors and mobile applications, adapts to the rhythm of the workday.
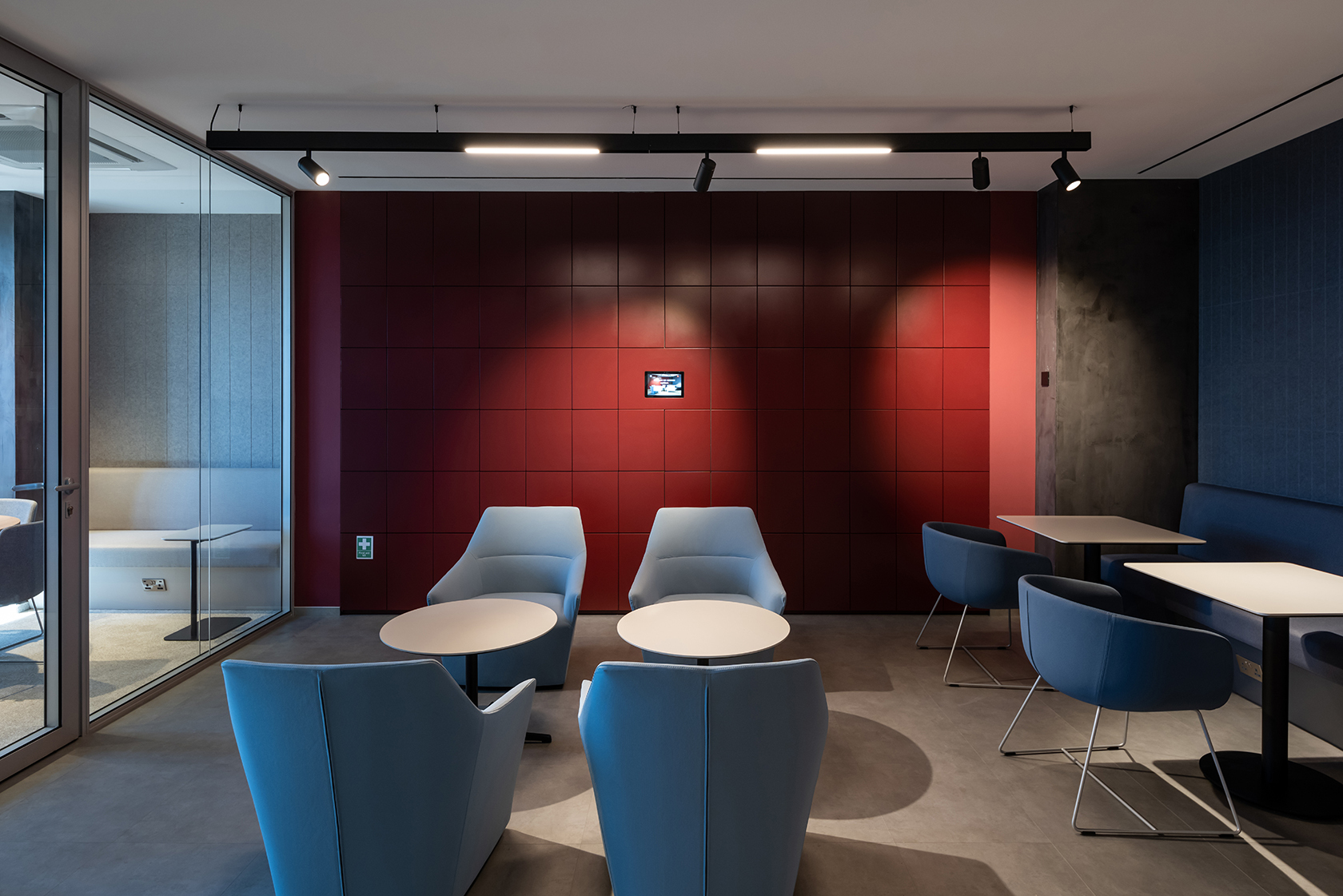
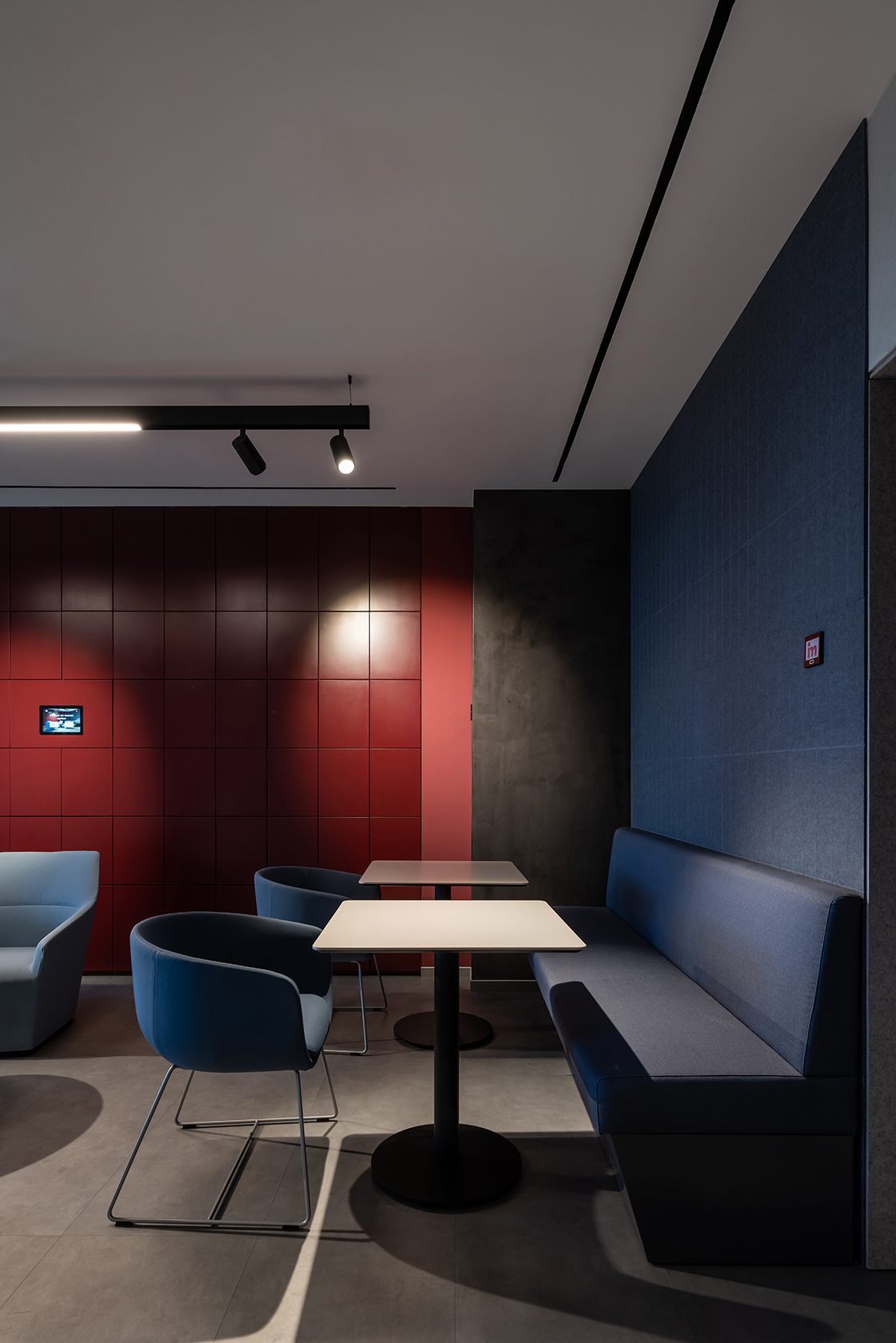
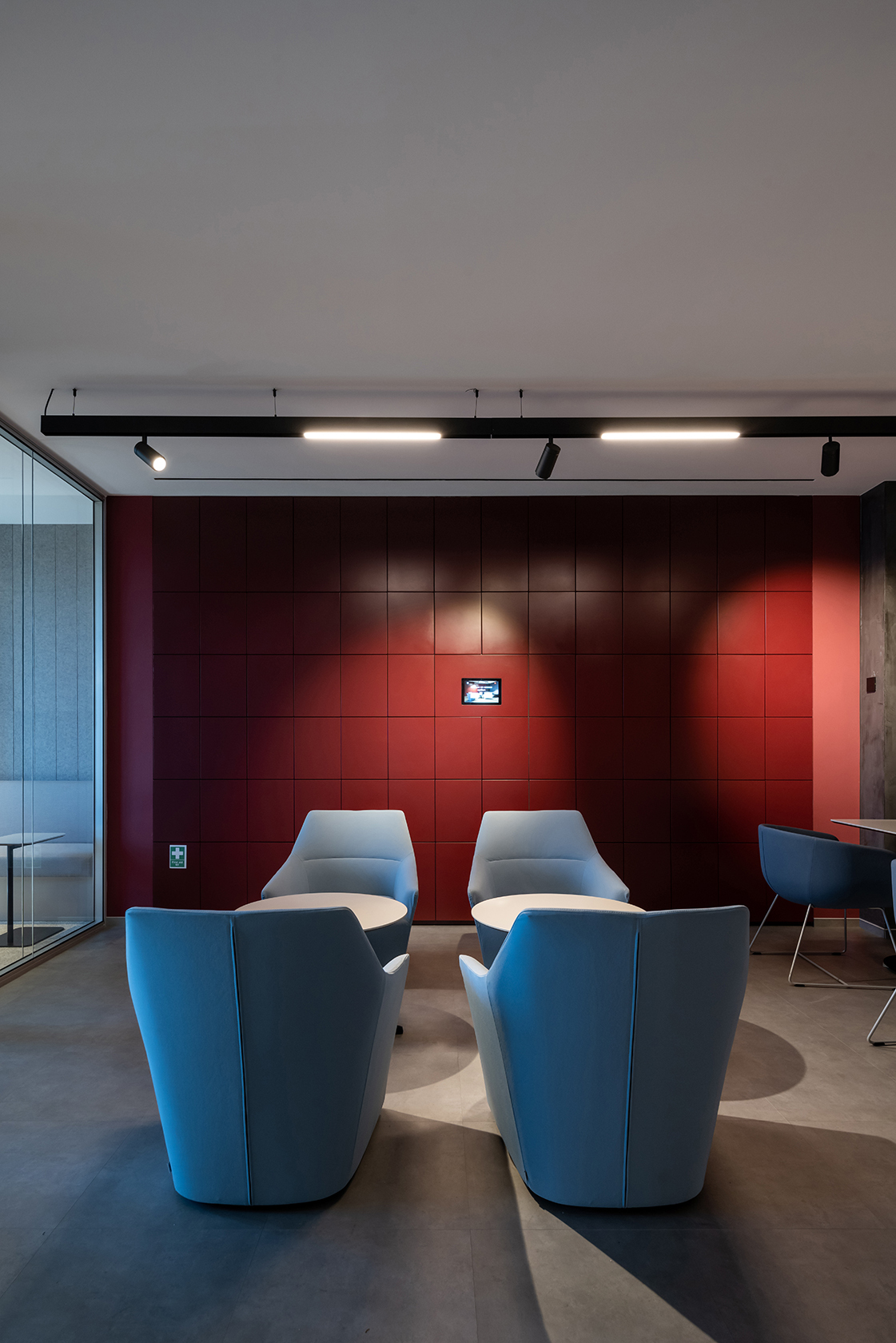
The office’s panoramic windows are a living canvas where Paphos and majestic mountains become part of the interior. This breathtaking view inspired us to create the color palette for the internal space. We chose calm, muted tones that harmoniously blend with the landscape outside the window. As a result, the office space has transformed into an oasis of tranquility and productivity, where the external world organically weaves into the fabric of the work environment.
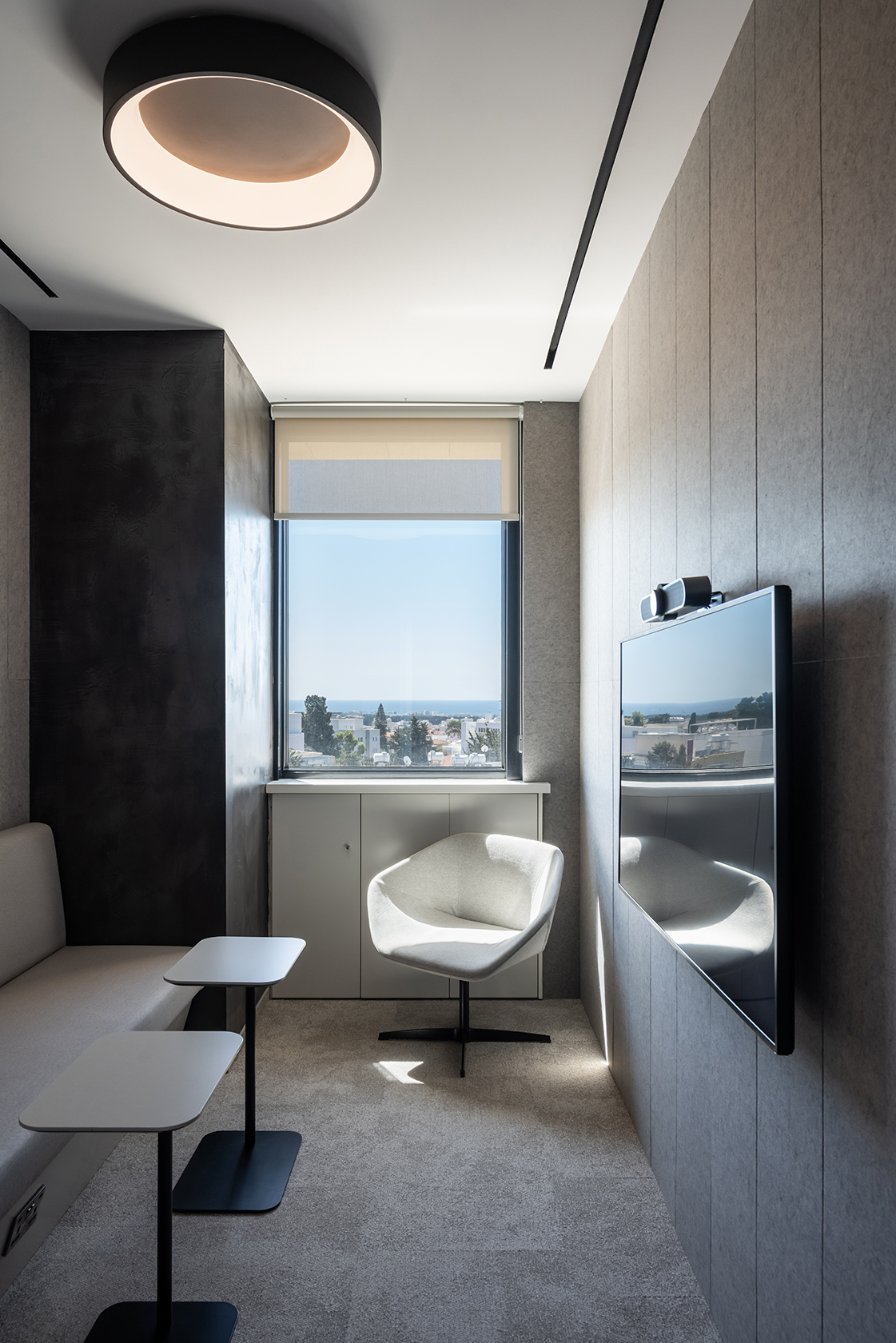
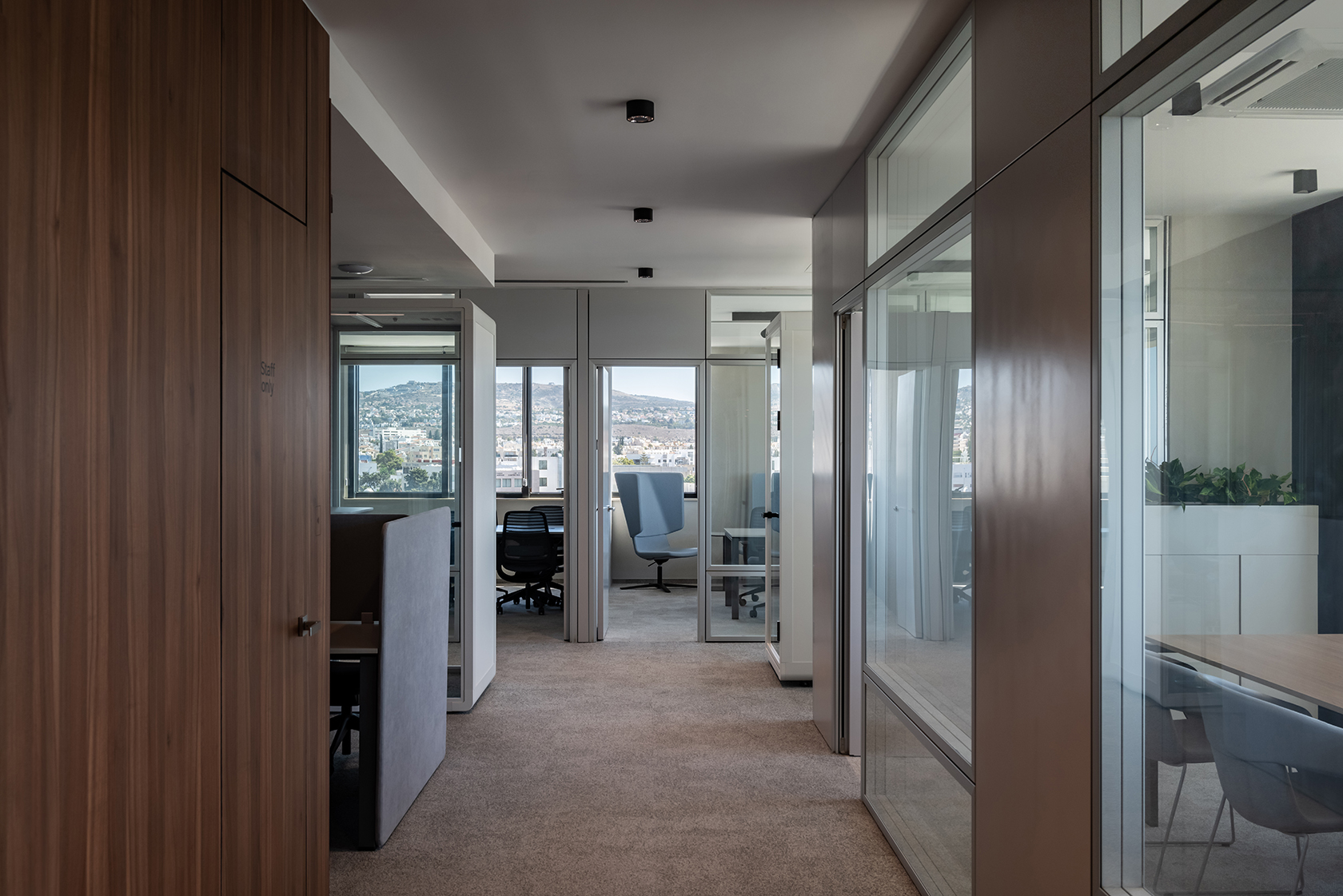
Workplace area
Meeting room
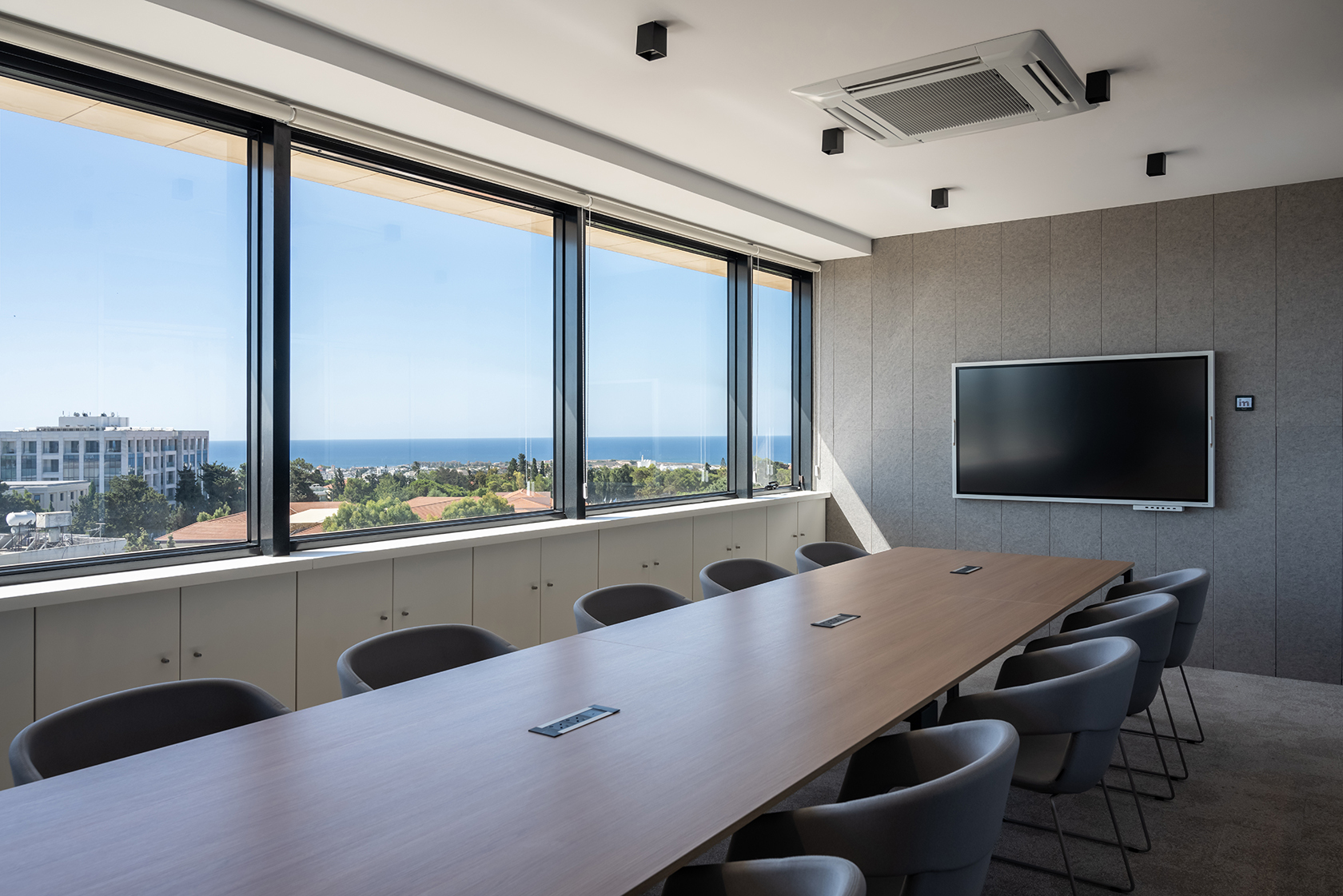
Meeting room
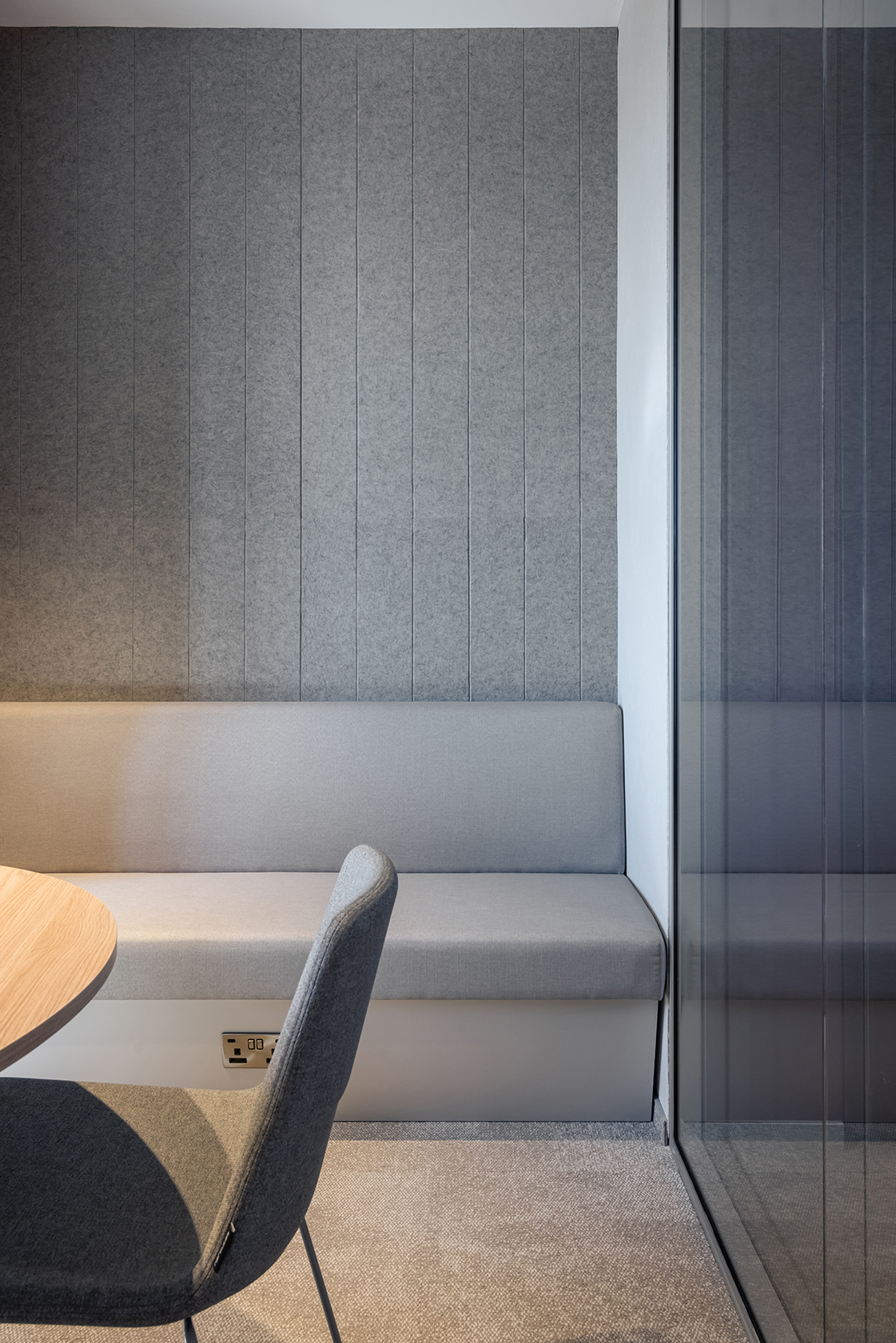
Work area


