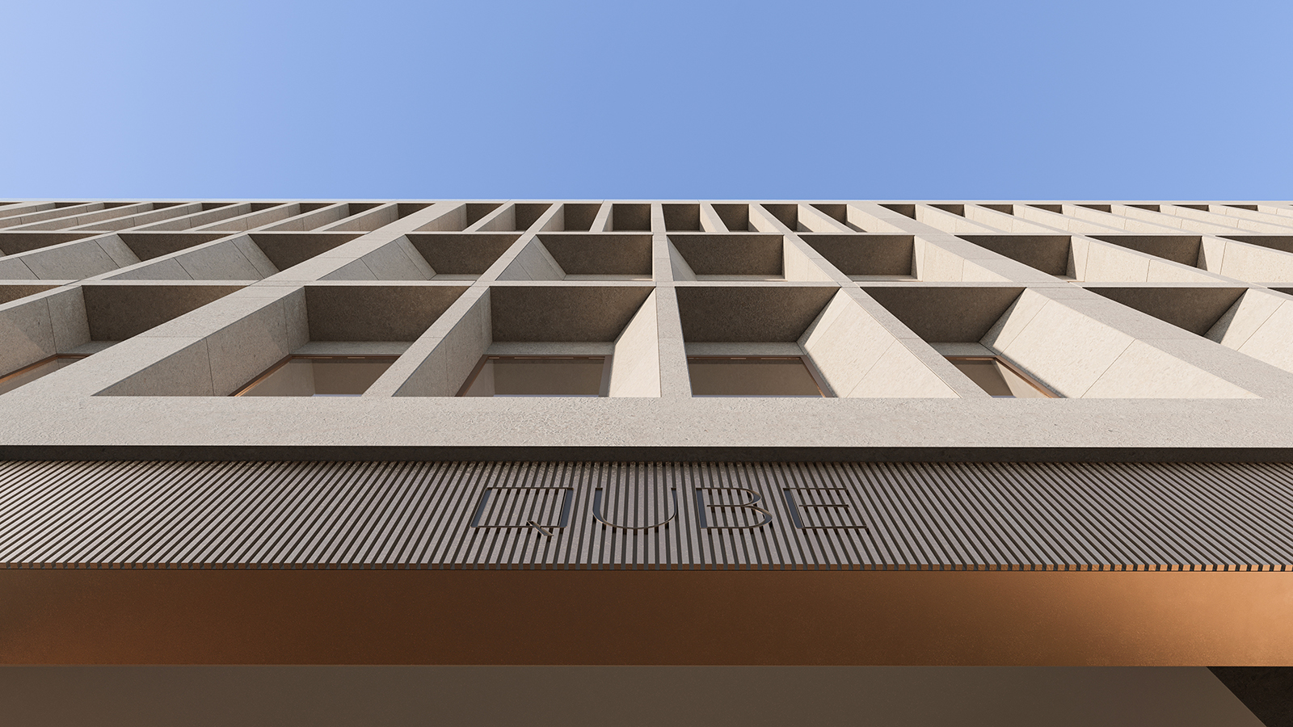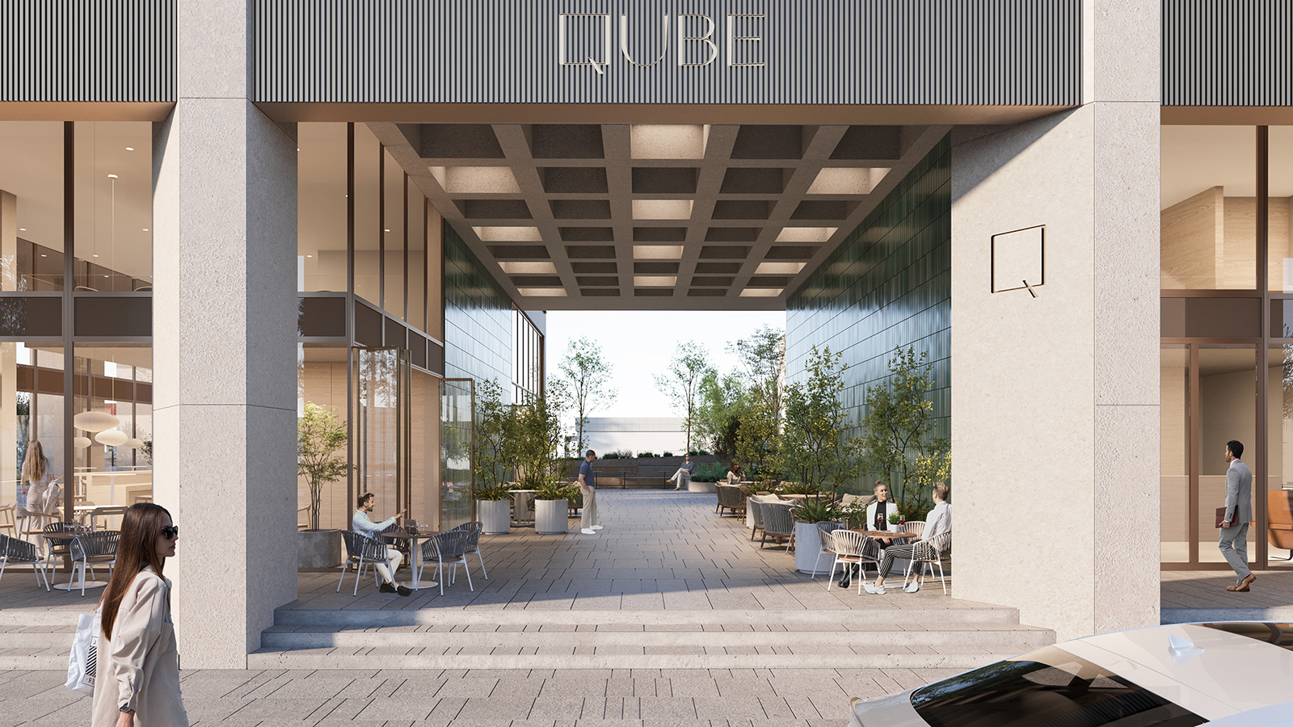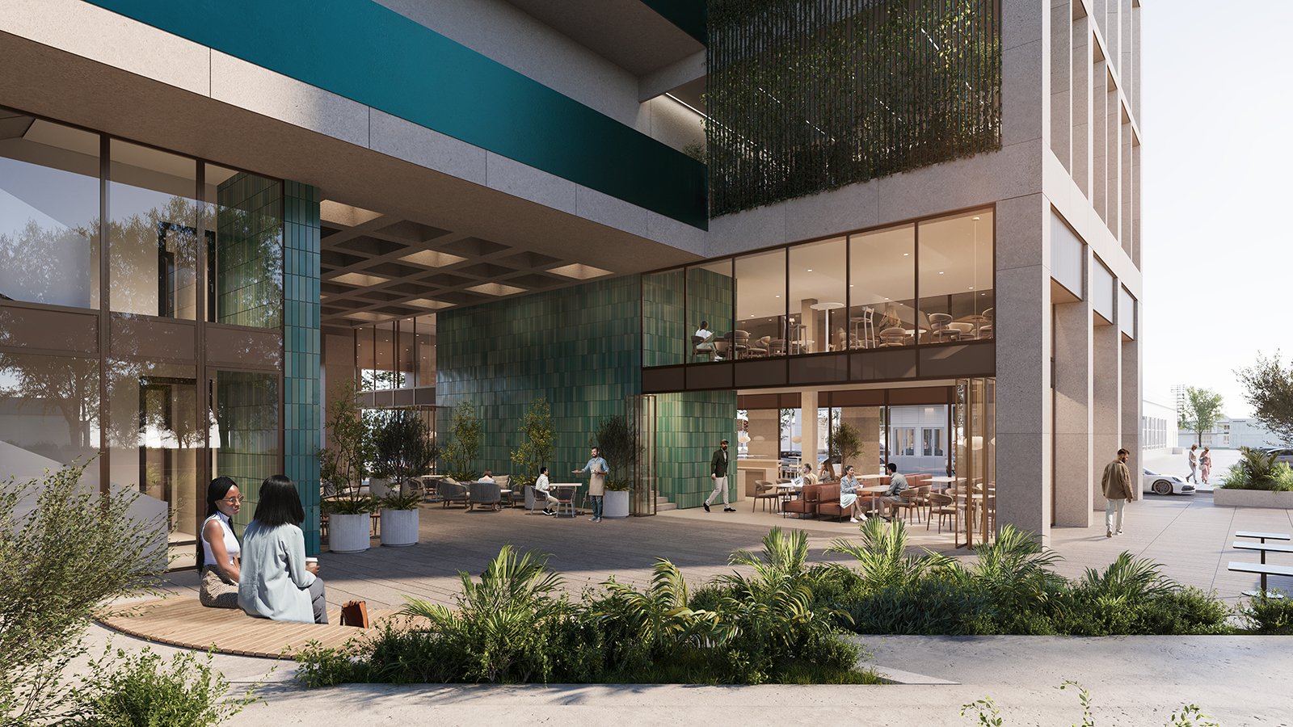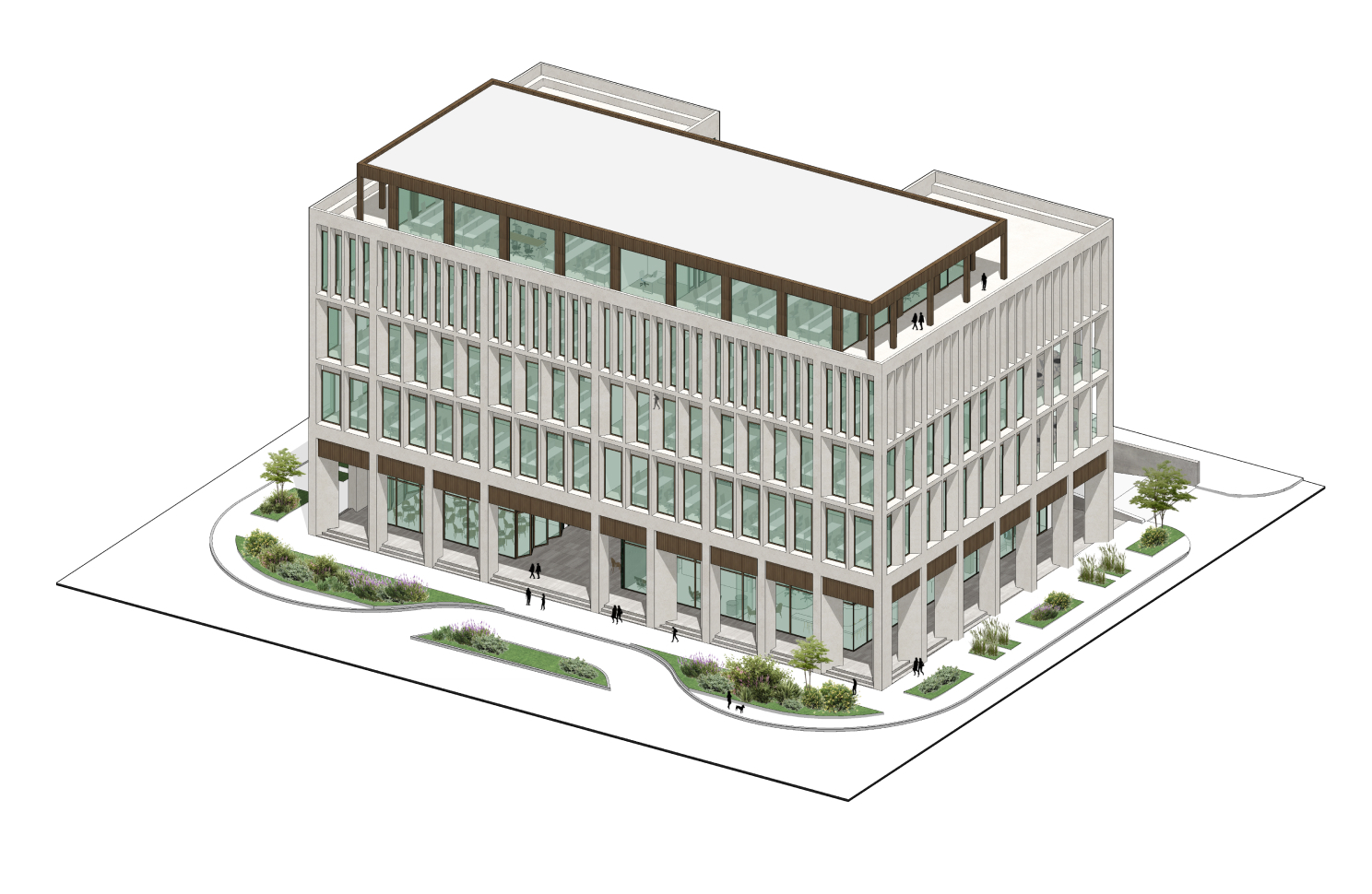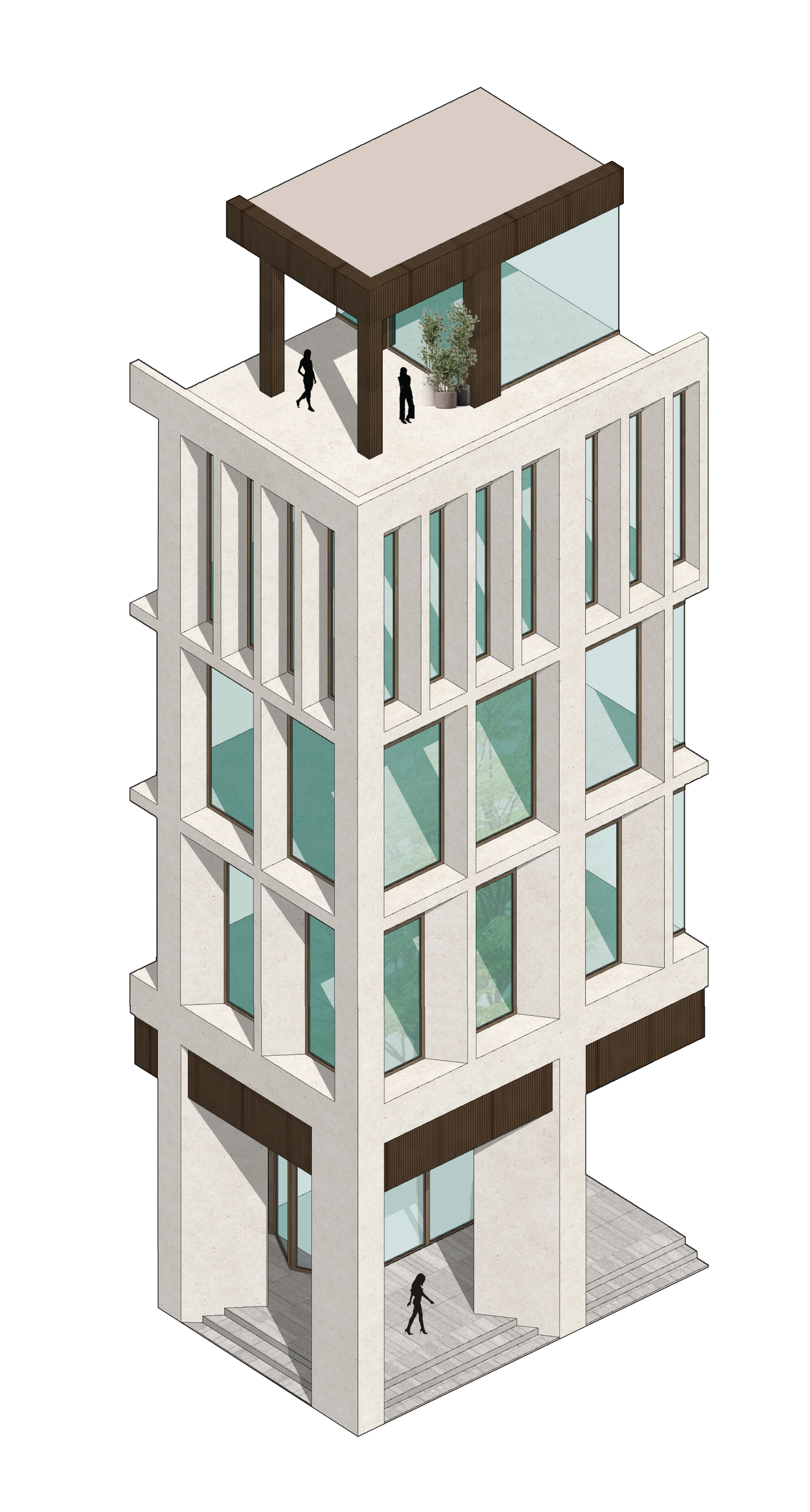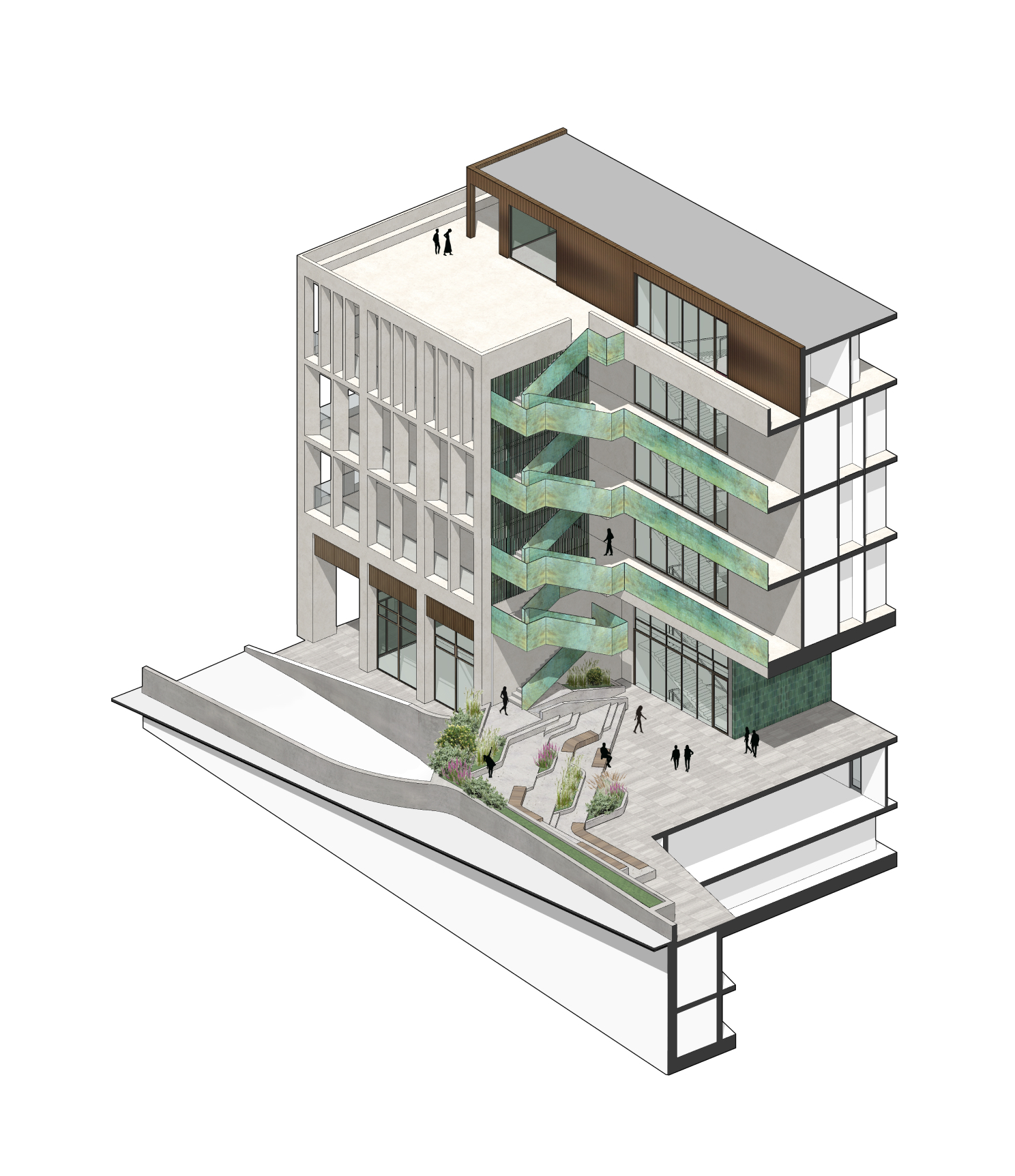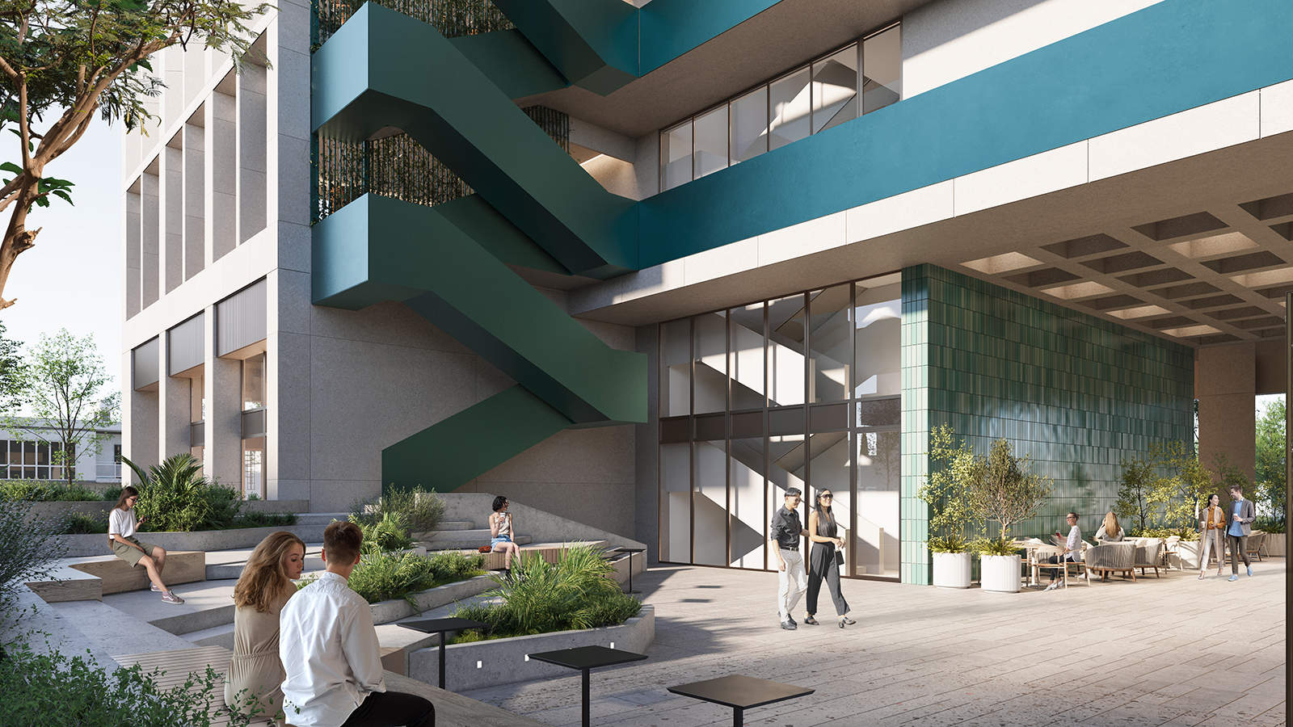We’re excited to explore new ideas with you. Whether you’re looking to start a project, collaborate, or join our team, we’re here to connect. Just fill out the form with your details, and we’ll get back to you shortly.
Contact Us
Address
Client
Purpose
Typology
Cyprus, Paphos, Athens Street
Inex Development
mixed-use business-class complex
Commercial
Status
Area
Under construction
7760 m2
Architecture and Design
Authors
Visualization
TAD architectural bureau
Sergey Trukhanov
Polina Voevodina
in partnership with Michael Belyakov and Philipp Goncharov
Polina Voevodina
in partnership with Michael Belyakov and Philipp Goncharov
Ilya Eroshevich
Project Description
We have developed the first mixed-use business-class complex Qube with offices and commercial premises, along with underground parking, is situated in the Agios Theodoros area of Paphos, Cyprus.
Site for the project is located in the Agios Theodoros area, on the west side of the city of Paphos. The existing old supermarket building on the site is scheduled for demolition. Athinon Avenue serves as the main road of the city, ensuring excellent transportation accessibility for the project site. The surrounding area is predominantly characterized by residential buildings. Key points of interest nearby include the Stelios Kyriakides Stadium and the Archaeological Museum of Paphos.
Site for the project is located in the Agios Theodoros area, on the west side of the city of Paphos. The existing old supermarket building on the site is scheduled for demolition. Athinon Avenue serves as the main road of the city, ensuring excellent transportation accessibility for the project site. The surrounding area is predominantly characterized by residential buildings. Key points of interest nearby include the Stelios Kyriakides Stadium and the Archaeological Museum of Paphos.
The neighborhood currently lacks significant and well-represented social infrastructure. The site’s proximity to government institutions such as the police office and fire station enhances the overall security and emergency response capabilities in the vicinity. The placement of the building on the site was determined in compliance with the minimum setbacks from boundaries as stipulated by urban planning restrictions.
Additionally, the building footprint is restricted to not exceed 50% of the total lot area. Access to the underground levels is facilitated from Anti Pernari street, while the driveway and drop-off point for the building entrance are accessed from the main traffic artery, Athinon Avenue. Pedestrian pathways are strategically integrated along all the streets surrounding the site for enhanced connectivity. A resident courtyard is developed on the north side, situated between the designed building and the neighboring plot.
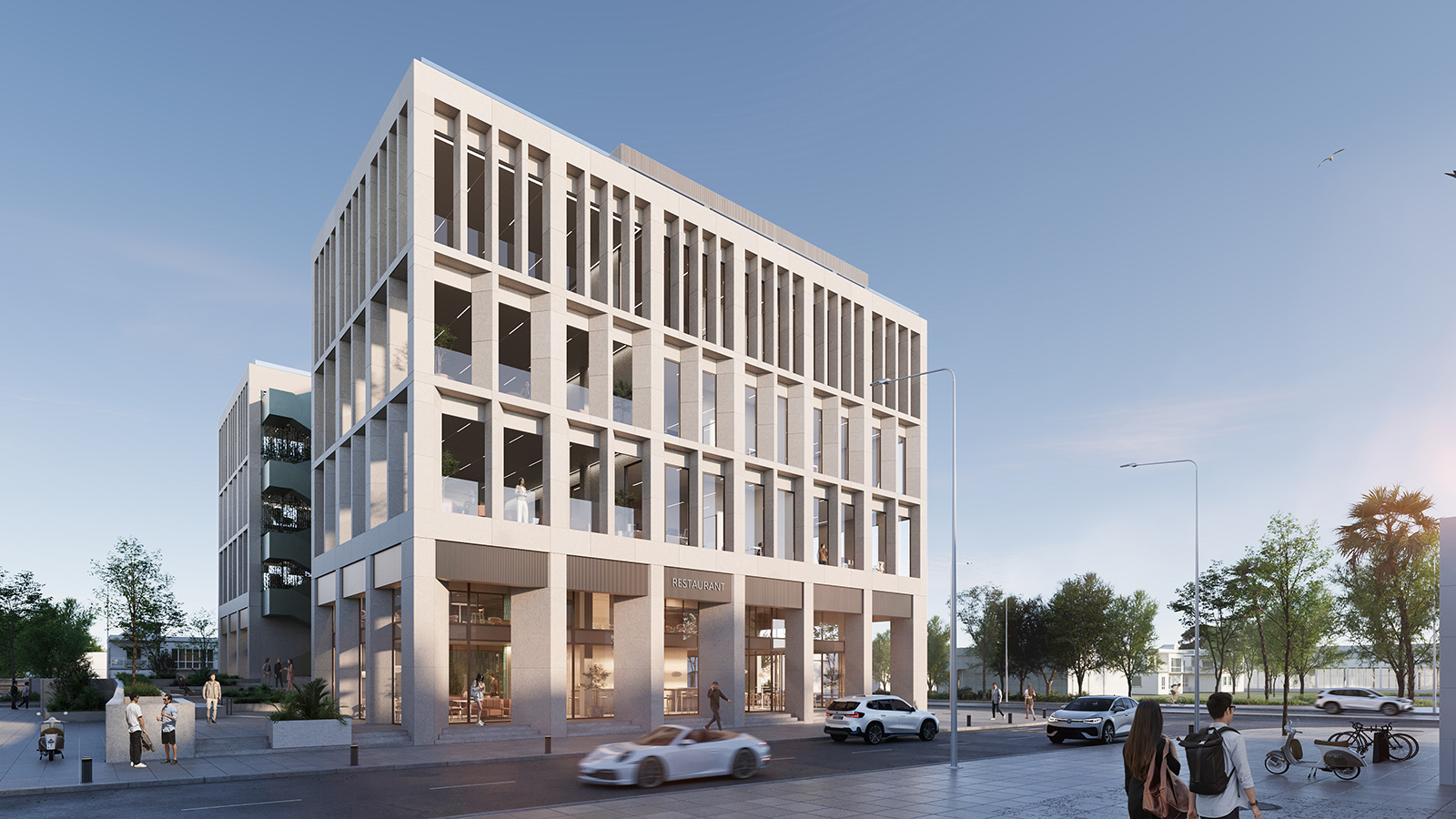
The designed building, within its volumetric context, features a geometrically regular shape. The structure comprises 5 floors above the ground (including a mezzanine level) and 2 underground (basement) levels. The -1st and -2nd basement levels serve as guest and tenant parking, housing technical and building services premises. The -1 basement level also accommodates the kitchen and storage facilities for the restaurant. The ground floor is divided by a street passage leading to the inner courtyard. The left section houses a restaurant with a mezzanine level, while the right section features a lobby, the building’s main vertical connections (core), a multifunctional space, and a commercial area with a separate entrance.


The multifunctional space and commercial areas have corresponding mezzanine levels. The 1st, 2nd, and 3rd levels are dedicated to office spaces, each equipped with common recreational areas on open verandas. Verandas and galleries are oriented toward the courtyard and north facade. On the 4th floor, individual office premises are situated.
